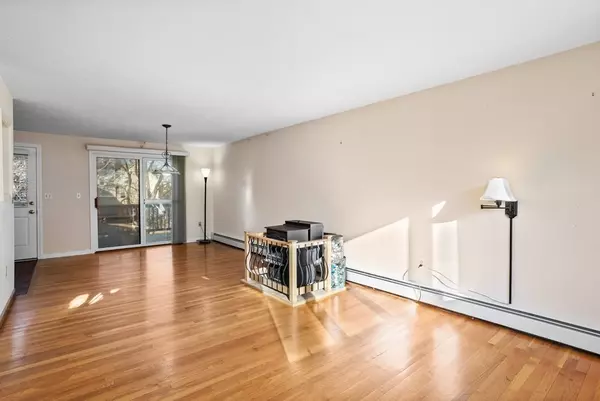$430,000
$419,000
2.6%For more information regarding the value of a property, please contact us for a free consultation.
54 Wheeler St Leominster, MA 01453
3 Beds
2 Baths
2,244 SqFt
Key Details
Sold Price $430,000
Property Type Single Family Home
Sub Type Single Family Residence
Listing Status Sold
Purchase Type For Sale
Square Footage 2,244 sqft
Price per Sqft $191
MLS Listing ID 73187499
Sold Date 01/31/24
Style Raised Ranch
Bedrooms 3
Full Baths 2
HOA Y/N false
Year Built 1984
Annual Tax Amount $4,945
Tax Year 2023
Lot Size 0.260 Acres
Acres 0.26
Property Description
Located at the end of a dead-end street, this Raised Ranch has so much to offer and loads of potential for growth. Upper Level welcomes you with beautiful hardwood floors within an open concept living space, great for entertaining. A large bow window allows for lots of natural light, while the dining area has sliders to a large back deck. The kitchen offers ample cabinet space and beautiful stained-glass accents. 3 spacious bedrooms and a full bath complete this level. Walk out lower level offers many options. Large family room area with kitchenette (sink, countertop range, and cabinetry) and full bath present potential for in-law, au pair suite, or extended living space. A large workshop could be used as is or finished for even more living space. Multi-level fenced yard is perfect for gardening, entertaining, and play areas. 2 driveways, path to local elementary school just outside your door, and local to shopping, restaurants, and so much more! A great price for a great opportunity!
Location
State MA
County Worcester
Zoning R
Direction Use GPS
Rooms
Family Room Ceiling Fan(s), Flooring - Vinyl, Exterior Access, Open Floorplan, Recessed Lighting, Lighting - Overhead
Basement Full, Partially Finished, Walk-Out Access
Primary Bedroom Level Main, First
Dining Room Flooring - Hardwood, Open Floorplan, Slider, Lighting - Overhead
Kitchen Flooring - Stone/Ceramic Tile, Exterior Access, Open Floorplan, Lighting - Overhead
Interior
Interior Features Lighting - Overhead, Bonus Room
Heating Baseboard, Oil, Pellet Stove
Cooling Window Unit(s)
Flooring Vinyl, Carpet, Hardwood, Flooring - Vinyl
Appliance Range, Disposal, Refrigerator, Washer, Dryer, Utility Connections for Electric Range, Utility Connections for Electric Dryer
Laundry In Basement, Washer Hookup
Exterior
Exterior Feature Deck - Wood, Rain Gutters, Fenced Yard, Garden
Fence Fenced
Community Features Shopping, Pool, Park, Walk/Jog Trails, Medical Facility, Highway Access, House of Worship, Public School
Utilities Available for Electric Range, for Electric Dryer, Washer Hookup
Waterfront false
Roof Type Shingle
Parking Type Paved Drive, Off Street, Paved
Total Parking Spaces 5
Garage No
Building
Foundation Concrete Perimeter
Sewer Public Sewer
Water Public
Others
Senior Community false
Read Less
Want to know what your home might be worth? Contact us for a FREE valuation!

Our team is ready to help you sell your home for the highest possible price ASAP
Bought with Leticia Carlson • Settlers Realty Group, LLC







