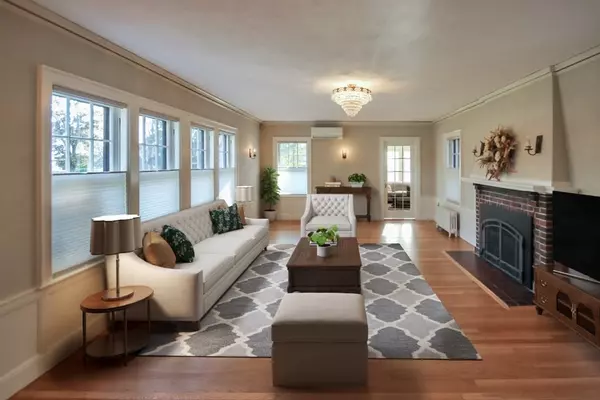$830,000
$839,900
1.2%For more information regarding the value of a property, please contact us for a free consultation.
6 Estes St Amesbury, MA 01913
3 Beds
3.5 Baths
3,768 SqFt
Key Details
Sold Price $830,000
Property Type Single Family Home
Sub Type Single Family Residence
Listing Status Sold
Purchase Type For Sale
Square Footage 3,768 sqft
Price per Sqft $220
Subdivision The Highlands
MLS Listing ID 73177764
Sold Date 02/07/24
Style Colonial
Bedrooms 3
Full Baths 3
Half Baths 1
HOA Y/N false
Year Built 1928
Annual Tax Amount $14,397
Tax Year 2023
Lot Size 0.800 Acres
Acres 0.8
Property Description
This all brick, architectural stunner is a true one of a kind beauty, and is located less than 1 mile from downtown, and is close to public marinas. ***NEW HEAT & A/C being installed NOW! For those tired of the same old same old, you will love these high ceilings, large, sun filled windows, fine period details, millwork, and all hardwood floors throughout this well designed floor plan. A dramatic foyer opens to a large, gas fireplaced living room, and the most charming 4 season heated sunroom. The remodeled kitchen is just gorgeous, and flows to your breakfast nook, pantry, and formal dining room. Upstairs you will find 3 large bedrooms, and 2 full baths. The lower level offers an additional 1,280 sq ft of finished spaced, perfect for a playroom, home office, or au-pair suite. A new slate roof was installed in 2022. This home is gorgeous…and just may be the one you have been dreaming of!
Location
State MA
County Essex
Zoning RG
Direction Off of Hillside/ Rt 150
Rooms
Basement Full
Primary Bedroom Level Second
Interior
Interior Features Bathroom, Sun Room, Office, Bonus Room
Heating Heat Pump, Natural Gas, Ductless
Cooling Heat Pump, Ductless
Flooring Tile, Hardwood
Fireplaces Number 2
Appliance Range, Dishwasher, Microwave, Refrigerator, Washer, Dryer, Utility Connections for Electric Range
Laundry In Basement
Exterior
Exterior Feature Patio, Sprinkler System
Garage Spaces 2.0
Community Features Shopping, Park, Walk/Jog Trails, Highway Access, Marina
Utilities Available for Electric Range
Waterfront false
Roof Type Slate
Parking Type Attached, Paved Drive, Off Street
Total Parking Spaces 8
Garage Yes
Building
Foundation Stone
Sewer Public Sewer
Water Public
Schools
Elementary Schools Shay/ Cashman
Middle Schools Ams
High Schools Ahs
Others
Senior Community false
Read Less
Want to know what your home might be worth? Contact us for a FREE valuation!

Our team is ready to help you sell your home for the highest possible price ASAP
Bought with Victoria Dimino • Century 21 North East







