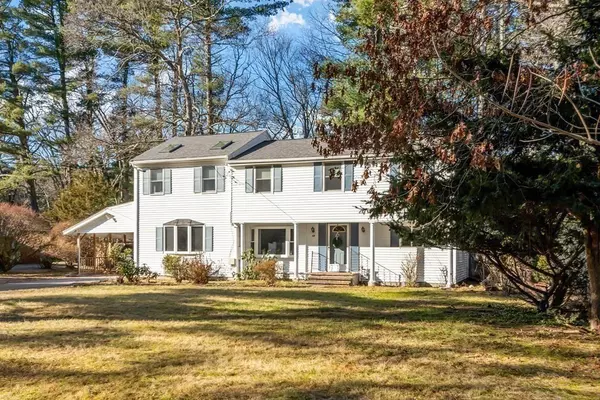$756,000
$749,000
0.9%For more information regarding the value of a property, please contact us for a free consultation.
67 Pine Street Sudbury, MA 01776
4 Beds
1.5 Baths
2,754 SqFt
Key Details
Sold Price $756,000
Property Type Single Family Home
Sub Type Single Family Residence
Listing Status Sold
Purchase Type For Sale
Square Footage 2,754 sqft
Price per Sqft $274
MLS Listing ID 73190978
Sold Date 02/09/24
Style Colonial
Bedrooms 4
Full Baths 1
Half Baths 1
HOA Y/N false
Year Built 1926
Annual Tax Amount $10,230
Tax Year 2023
Lot Size 0.450 Acres
Acres 0.45
Property Description
Your best opportunity to get into Sudbury is 67 Pine Street! Location, lot and layout! This home has it all! Walk into the bright and sunny living room, open to eating area and onto the nicely appointed kitchen, large and open family room with wood stove, and bonus office/play room! Conveniently located first floor laundry. Upstairs boasts 4 bedrooms, all hardwoods and full bath with double vanity and jacuzzi tub! Dramatic primary bedroom with vaulted ceiling and walk in closet. Newer roof and skylights (all in 2021). Replaced hardwood flooring in 2022. Absolutely gorgeous, flat lot in the middle of wonderful cul de sac neighborhood, very conveniently located! Walking access to Hop Brook Conservation trails at end of Pine St. Top Sudbury schools, easy walk to award winning playground and new Sudbury community center (Teen center, Senior center and town pool). OPEN HOUSE SUNDAY, JAN. 21, 11:30-1:00
Location
State MA
County Middlesex
Zoning res
Direction Dutton Road to Barton Dr to Left on Pine St towards end of cul de sac
Rooms
Family Room Wood / Coal / Pellet Stove, Exterior Access, Recessed Lighting, Slider
Primary Bedroom Level Second
Dining Room Recessed Lighting
Kitchen Recessed Lighting
Interior
Interior Features Ceiling Fan(s), Closet/Cabinets - Custom Built, Bonus Room
Heating Baseboard, Natural Gas, Wood Stove
Cooling Window Unit(s)
Appliance Range, Dishwasher, Microwave, Refrigerator, Washer, Dryer
Laundry First Floor
Exterior
Exterior Feature Patio
Community Features Shopping, Pool, Walk/Jog Trails, Bike Path, Conservation Area, Public School
Waterfront false
Roof Type Shingle
Parking Type Carport, Paved Drive, Off Street
Total Parking Spaces 4
Garage No
Building
Lot Description Wooded
Foundation Block
Sewer Private Sewer
Water Public
Schools
Elementary Schools Noyes
Middle Schools Curtis Jr High
High Schools Lincoln Sudbury
Others
Senior Community false
Read Less
Want to know what your home might be worth? Contact us for a FREE valuation!

Our team is ready to help you sell your home for the highest possible price ASAP
Bought with Pamela Ely • Coldwell Banker Realty - Concord







