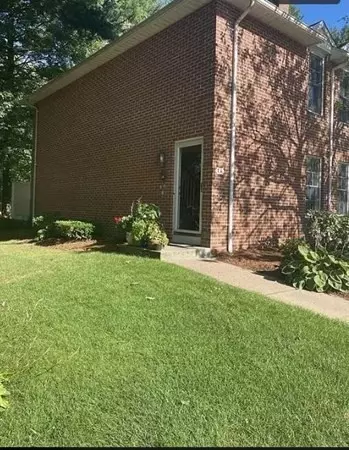$260,000
$268,000
3.0%For more information regarding the value of a property, please contact us for a free consultation.
1 Mansion Woods Dr #A Agawam, MA 01001
2 Beds
2.5 Baths
1,428 SqFt
Key Details
Sold Price $260,000
Property Type Condo
Sub Type Condominium
Listing Status Sold
Purchase Type For Sale
Square Footage 1,428 sqft
Price per Sqft $182
MLS Listing ID 73179761
Sold Date 02/12/24
Bedrooms 2
Full Baths 2
Half Baths 1
HOA Fees $350/mo
HOA Y/N true
Year Built 1983
Annual Tax Amount $2,881
Tax Year 2023
Property Description
This quiet corner townhouse in a well maintained pet friendly community could be your next home. The spacious living room boasts shiny hardwood floors, elegant archways, a cozy granite fireplace and ample natural light. The kitchen features all black appliances & plenty of storage with a separate tiled dining room and convenient 1/2 bath. On the 2nd floor, the master bedroom features hardwood flooring, a private full bath & considerable closet space, a 2nd bedroom with wall to wall carpeting and another full bath. The large full basement includes washer and dryer and has 2 sizable closets & has excellent potential to be finished for additional space. This charming townhouse is complete with a private patio, new central AC (2023), central vacuum and freshly painted walls. Come see for yourself at the next open house Sunday, December 10th from 11AM to 12:30PM.
Location
State MA
County Hampden
Zoning RA3
Direction Located off of Suffield Street
Rooms
Basement Y
Dining Room Flooring - Stone/Ceramic Tile, Archway
Kitchen Flooring - Stone/Ceramic Tile, Archway
Interior
Interior Features Central Vacuum
Heating Forced Air, Natural Gas
Cooling Central Air
Flooring Tile, Hardwood
Fireplaces Number 1
Fireplaces Type Living Room
Appliance Range, Dishwasher, Microwave, Refrigerator, Washer, Dryer, Utility Connections for Electric Range
Laundry In Unit
Exterior
Exterior Feature Patio
Community Features Tennis Court(s), Highway Access, Public School
Utilities Available for Electric Range
Waterfront false
Roof Type Shingle
Parking Type Assigned
Total Parking Spaces 2
Garage No
Building
Story 2
Sewer Public Sewer
Water Public
Others
Pets Allowed Yes w/ Restrictions
Senior Community false
Read Less
Want to know what your home might be worth? Contact us for a FREE valuation!

Our team is ready to help you sell your home for the highest possible price ASAP
Bought with David P. Hall • Berkshire Hathaway Home Service New England Properties







