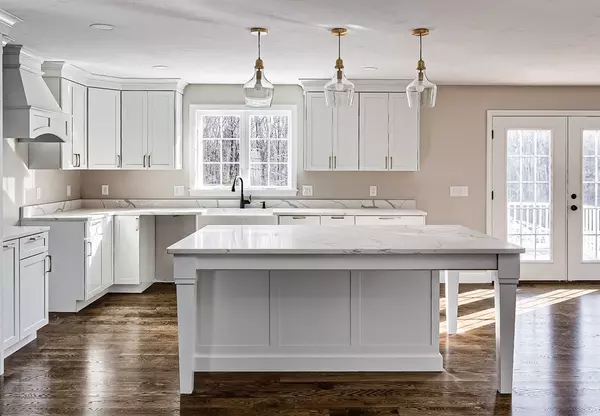$793,000
$799,900
0.9%For more information regarding the value of a property, please contact us for a free consultation.
237 Podunk Road Sturbridge, MA 01566
4 Beds
2.5 Baths
3,136 SqFt
Key Details
Sold Price $793,000
Property Type Single Family Home
Sub Type Single Family Residence
Listing Status Sold
Purchase Type For Sale
Square Footage 3,136 sqft
Price per Sqft $252
MLS Listing ID 73149009
Sold Date 02/14/24
Style Colonial
Bedrooms 4
Full Baths 2
Half Baths 1
HOA Y/N false
Year Built 2023
Tax Year 2020
Lot Size 1.230 Acres
Acres 1.23
Property Description
BEST VALUE IN TOWN!!! Word is getting out... Sturbridge, MA is a commuters DREAM!! Custom homes are going up and now is your chance to make one your own! The power is yours to create a home that is tailored to meet all your needs with the help of a builder who keeps style, design and quality in mind on all projects. Choose your home style, kitchen, baths, flooring, fixtures, colors and more. Not one detail will be missed! Bring your Pinterest ideas and wish list and watch them come to life on a gorgeous, quiet countryside lot with direct access to Mass Pike and beyond. Sturbridge offers incredible access to Worcester, Boston, Hartford and Providence, terrific top rated schooling systems (See attachments). Known for amazing restaurants, shops, breweries and wineries - you won't even have to leave town. Many parks and lakes nearby. With existing inventory at a record lows, now is a great time to build your forever home. "All Roads Lead to Sturbridge... Welcome Home!"
Location
State MA
County Worcester
Zoning RR
Direction Podunk Road. Make sure to use zip code 01566.
Rooms
Basement Full, Concrete
Primary Bedroom Level Second
Interior
Heating Forced Air, Propane
Cooling Central Air
Flooring Wood, Tile
Fireplaces Number 1
Appliance Utility Connections for Gas Range, Utility Connections for Electric Range
Laundry Flooring - Stone/Ceramic Tile, Second Floor
Exterior
Exterior Feature Porch, Deck - Composite, Rain Gutters
Garage Spaces 2.0
Community Features Shopping, Pool, Tennis Court(s), Park, Walk/Jog Trails, Stable(s), Golf, Medical Facility, Bike Path, Conservation Area, Highway Access, House of Worship, Private School, Public School
Utilities Available for Gas Range, for Electric Range
Waterfront false
Waterfront Description Beach Front,Lake/Pond,Other (See Remarks),1 to 2 Mile To Beach
Roof Type Shingle
Parking Type Attached, Garage Door Opener, Insulated, Paved Drive, Off Street, Paved
Total Parking Spaces 4
Garage Yes
Building
Lot Description Wooded, Farm, Level
Foundation Concrete Perimeter
Sewer Private Sewer
Water Private
Schools
Elementary Schools Burgess
Middle Schools Tantasqua
High Schools Tantasqua
Others
Senior Community false
Read Less
Want to know what your home might be worth? Contact us for a FREE valuation!

Our team is ready to help you sell your home for the highest possible price ASAP
Bought with Uma Vadher • eRealty Advisors, Inc.







