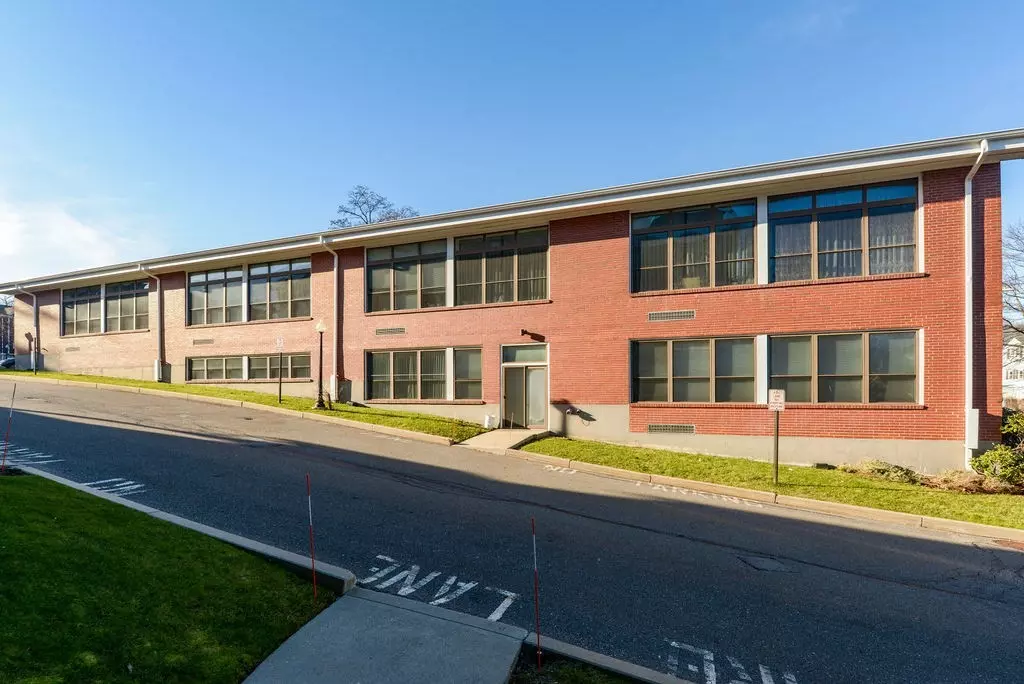$385,000
$359,900
7.0%For more information regarding the value of a property, please contact us for a free consultation.
30 Broad St #103 Marlborough, MA 01752
2 Beds
2 Baths
1,383 SqFt
Key Details
Sold Price $385,000
Property Type Condo
Sub Type Condominium
Listing Status Sold
Purchase Type For Sale
Square Footage 1,383 sqft
Price per Sqft $278
MLS Listing ID 73190595
Sold Date 02/16/24
Bedrooms 2
Full Baths 2
HOA Fees $342/mo
HOA Y/N true
Year Built 1900
Annual Tax Amount $3,887
Tax Year 2023
Property Description
Here it is, New Year 2024 and a fabulous offering at the St. Mary's Condominiums that is sure to please...High ceilings and over sized windows allowing the natural light in to flow through the open floor plan. The granite and stainless kitchen has a breakfast bar with seating and opens to the spacious living room with beautiful bamboo flooring and recessed lighting. There is a dining area off the kitchen and you'll find in-unit laundry, a guest room, main bath and a decadent en-suite master with massive walk in closet and nook which could be for endless ideas such as a nursery or home office. This has an ideal layout for today's living, parking for two cars plus a fantastic location that is minutes to routes 495 and 290 and not too far from downtown. Altogether this makes for perfection and an outstanding Condo offering homeownership at a remarkable price...Let's start the year off right!!
Location
State MA
County Middlesex
Zoning res
Direction West Main Street to Broad St.
Rooms
Basement N
Primary Bedroom Level First
Dining Room Flooring - Hardwood
Kitchen Flooring - Stone/Ceramic Tile, Countertops - Stone/Granite/Solid, Breakfast Bar / Nook, Open Floorplan, Recessed Lighting, Stainless Steel Appliances, Lighting - Pendant
Interior
Heating Forced Air, Natural Gas
Cooling Central Air
Flooring Tile, Carpet, Hardwood
Appliance Range, Dishwasher, Microwave, Refrigerator, Utility Connections for Gas Range
Laundry First Floor, In Unit
Exterior
Exterior Feature Garden, Professional Landscaping
Community Features Public Transportation, Shopping, Park, Walk/Jog Trails, Golf, Conservation Area, Highway Access, House of Worship, Private School, Public School
Utilities Available for Gas Range
Waterfront false
Roof Type Shingle
Parking Type Deeded, Paved
Total Parking Spaces 2
Garage No
Building
Story 1
Sewer Public Sewer
Water Public
Others
Senior Community false
Read Less
Want to know what your home might be worth? Contact us for a FREE valuation!

Our team is ready to help you sell your home for the highest possible price ASAP
Bought with Marilyn Green • RE/MAX Signature Properties







