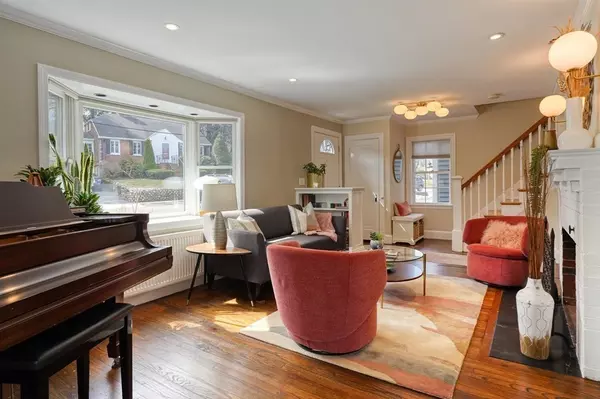$1,670,000
$1,650,000
1.2%For more information regarding the value of a property, please contact us for a free consultation.
25 Taft Ave Lexington, MA 02421
4 Beds
2.5 Baths
3,407 SqFt
Key Details
Sold Price $1,670,000
Property Type Single Family Home
Sub Type Single Family Residence
Listing Status Sold
Purchase Type For Sale
Square Footage 3,407 sqft
Price per Sqft $490
MLS Listing ID 73185125
Sold Date 02/16/24
Style Colonial
Bedrooms 4
Full Baths 2
Half Baths 1
HOA Y/N false
Year Built 1940
Annual Tax Amount $16,276
Tax Year 2023
Lot Size 9,147 Sqft
Acres 0.21
Property Description
Offers due Mon at 6pm Renovated colonial in desirable Liberty Heights neighborhood features open floor plan, lots of natural light, and seller-owned SOLAR PANELS to cover electric/heating bills! The living rm has a fireplace & bay window and leads to the dining area. French door opens to a cozy office. Showstopper family room boasts vaulted ceiling w/skylights, built-ins, transom windows, recessed lights. Adjacent chef’s kitchen offers ss appliances, double oven, granite counters, gas cooktop, island, plus informal dining area w/built-in office, & glorious views. Convenient mudroom & half bath complete the 1st floor. Upstairs the primary suite is set privately with 2 large walk-in closets & spa bathroom with soaking tub & tiled shower. 3 additional bedrooms and a family bath are also on this level. Remarkable finished lower level with two large separate areas perfect for use as a playroom, gym, and guest area w/full bath. Close to Sutherland Pk, public trans, playgrd and bike path.
Location
State MA
County Middlesex
Zoning RS
Direction Mass Ave to Taft
Rooms
Family Room Skylight, Ceiling Fan(s), Vaulted Ceiling(s), Flooring - Hardwood, French Doors, Deck - Exterior, Exterior Access, Open Floorplan, Recessed Lighting, Slider
Basement Finished, Partially Finished, Interior Entry, Concrete
Primary Bedroom Level Second
Dining Room Flooring - Hardwood, Recessed Lighting, Crown Molding
Kitchen Flooring - Hardwood, Dining Area, Countertops - Stone/Granite/Solid, Kitchen Island, Breakfast Bar / Nook, Exterior Access, Open Floorplan, Recessed Lighting, Slider, Stainless Steel Appliances, Gas Stove, Lighting - Pendant
Interior
Interior Features Recessed Lighting, Lighting - Overhead, Crown Molding, Closet - Walk-in, Closet/Cabinets - Custom Built, Office, Play Room, Media Room, Mud Room, Internet Available - Unknown
Heating Baseboard, Steam, Natural Gas, Electric, Air Source Heat Pumps (ASHP), Ductless
Cooling Central Air
Flooring Wood, Tile, Carpet, Flooring - Hardwood, Flooring - Wood
Fireplaces Number 2
Appliance Range, Dishwasher, Disposal, Microwave, Refrigerator, Washer, Dryer, Utility Connections for Gas Range
Laundry Electric Dryer Hookup, Washer Hookup, In Basement
Exterior
Exterior Feature Deck - Composite, Professional Landscaping, Sprinkler System, Fenced Yard, City View(s), Fruit Trees, Garden
Fence Fenced
Community Features Public Transportation, Shopping, Pool, Tennis Court(s), Park, Walk/Jog Trails, Medical Facility, Bike Path, Conservation Area, Highway Access, Public School
Utilities Available for Gas Range
Waterfront false
View Y/N Yes
View City
Roof Type Shingle
Parking Type Paved Drive, Off Street, Paved
Total Parking Spaces 4
Garage No
Building
Foundation Block
Sewer Public Sewer
Water Public
Schools
Elementary Schools Bowman
Middle Schools Clark
High Schools Lhs
Others
Senior Community false
Read Less
Want to know what your home might be worth? Contact us for a FREE valuation!

Our team is ready to help you sell your home for the highest possible price ASAP
Bought with The Tabassi Team • RE/MAX Partners Relocation







