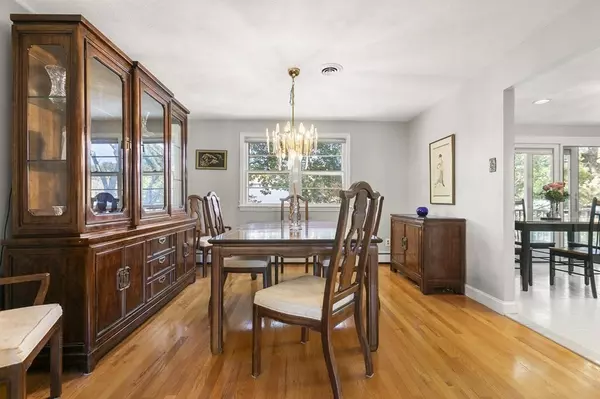$860,000
$799,000
7.6%For more information regarding the value of a property, please contact us for a free consultation.
21 Valley Road Stoneham, MA 02180
3 Beds
1.5 Baths
2,002 SqFt
Key Details
Sold Price $860,000
Property Type Single Family Home
Sub Type Single Family Residence
Listing Status Sold
Purchase Type For Sale
Square Footage 2,002 sqft
Price per Sqft $429
Subdivision Colonial Park / Green Acres
MLS Listing ID 73184462
Sold Date 02/21/24
Style Split Entry
Bedrooms 3
Full Baths 1
Half Baths 1
HOA Y/N false
Year Built 1973
Annual Tax Amount $7,744
Tax Year 2024
Lot Size 10,454 Sqft
Acres 0.24
Property Description
Green Acres is the place to be. Location. Location. Location. Valley Road is a cul-de-sac within a desirable, established, residential Colonial Park neighborhood. This updated and well-maintained 50' Split Entry home radiates pride of ownership. The first level offers an updated kitchen, and oak flooring in the dining, living rooms, and hall; 3 spacious bedrooms and an updated primary bath. The lower level offers a fireplaced family room, laundry room, updated half bath, and utilitarian 2-car garage. A wooden deck overlooks the fenced backyard with a concrete patio and storage shed. Exterior painted 2016+/-, interior 2022. New roof March 2021. High-efficiency boiler/domestic water heater installed June 2023. Cooling condenser replaced 2017+/-. Kitchen appliances 2022.
Location
State MA
County Middlesex
Zoning RA
Direction Green Street to Valley Road
Rooms
Family Room Flooring - Wall to Wall Carpet, Recessed Lighting
Basement Full, Finished, Walk-Out Access, Interior Entry, Garage Access
Primary Bedroom Level Second
Dining Room Flooring - Hardwood
Kitchen Ceiling Fan(s), Flooring - Stone/Ceramic Tile, Countertops - Upgraded, Cabinets - Upgraded, Exterior Access, Recessed Lighting, Remodeled, Stainless Steel Appliances
Interior
Heating Baseboard, Natural Gas
Cooling Central Air
Flooring Tile, Carpet, Hardwood
Fireplaces Number 1
Fireplaces Type Family Room
Appliance Range, Dishwasher, Microwave, Refrigerator, Washer, Dryer, Utility Connections for Gas Oven, Utility Connections for Gas Dryer
Laundry Flooring - Stone/Ceramic Tile, First Floor
Exterior
Exterior Feature Porch, Deck - Wood, Patio, Rain Gutters, Storage, Sprinkler System, Fenced Yard
Garage Spaces 2.0
Fence Fenced/Enclosed, Fenced
Utilities Available for Gas Oven, for Gas Dryer
Waterfront false
Roof Type Shingle
Parking Type Under, Garage Door Opener, Storage, Workshop in Garage, Off Street
Total Parking Spaces 2
Garage Yes
Building
Lot Description Cul-De-Sac
Foundation Concrete Perimeter
Sewer Public Sewer
Water Public
Others
Senior Community false
Read Less
Want to know what your home might be worth? Contact us for a FREE valuation!

Our team is ready to help you sell your home for the highest possible price ASAP
Bought with Joseph Drake • Coldwell Banker Realty - Newton







