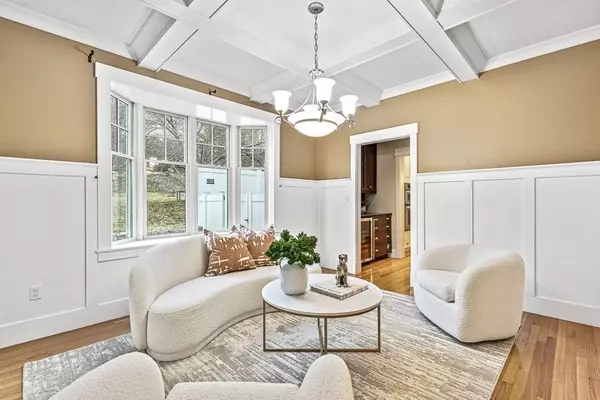$2,400,000
$2,549,000
5.8%For more information regarding the value of a property, please contact us for a free consultation.
74 Oak Street Wellesley, MA 02482
5 Beds
4.5 Baths
6,085 SqFt
Key Details
Sold Price $2,400,000
Property Type Single Family Home
Sub Type Single Family Residence
Listing Status Sold
Purchase Type For Sale
Square Footage 6,085 sqft
Price per Sqft $394
Subdivision College Heights
MLS Listing ID 73185802
Sold Date 02/20/24
Style Colonial
Bedrooms 5
Full Baths 4
Half Baths 1
HOA Y/N false
Year Built 2010
Annual Tax Amount $22,789
Tax Year 2024
Lot Size 0.380 Acres
Acres 0.38
Property Description
Welcome to this stunning home located close to Wellesley Center and Linden Square! Step inside to discover high ceilings, an abundance of natural light and gleaming hardwood floors that flow throughout the open floor plan. The custom millwork adds an elegant touch to the interior, creating a luxurious atmosphere. The double kitchen is a chef's dream and opens to the family room with gas fireplace and sunny breakfast room with french doors opening to private yard, making it perfect for entertaining. A first-floor office with French doors provides a quiet space for work or study. The living/dining room with coffered ceilings flows into butler's pantry. The spacious lower level offers a recreation room with a full bath. With 5 bedrooms and 4 full baths, there's plenty of room for everyone to enjoy their own private retreat. Two car garage and large fenced-in backyard with patio and gazebo. Covered front porch adds charm to the exterior and is an inviting spot to unwind.
Location
State MA
County Norfolk
Zoning SR10
Direction Linden to Everett to Oak
Rooms
Basement Finished, Interior Entry, Sump Pump, Radon Remediation System
Interior
Interior Features Internet Available - Broadband
Heating Forced Air, Natural Gas
Cooling Central Air
Flooring Tile, Hardwood
Fireplaces Number 1
Appliance Range, Oven, Dishwasher, Disposal, Microwave, Refrigerator, Freezer, Washer, Dryer, Wine Refrigerator, Range Hood, Utility Connections for Gas Range, Utility Connections for Electric Oven, Utility Connections for Gas Dryer, Utility Connections for Electric Dryer
Exterior
Exterior Feature Porch, Patio, Rain Gutters, Professional Landscaping, Sprinkler System, Decorative Lighting, Fenced Yard, Gazebo
Garage Spaces 2.0
Fence Fenced/Enclosed, Fenced
Community Features Public Transportation, Shopping, Park, Walk/Jog Trails, Medical Facility, Conservation Area, Private School, Public School, T-Station, University
Utilities Available for Gas Range, for Electric Oven, for Gas Dryer, for Electric Dryer
Waterfront false
Roof Type Shingle
Parking Type Attached, Garage Door Opener, Storage, Insulated, Off Street
Total Parking Spaces 4
Garage Yes
Building
Lot Description Level
Foundation Concrete Perimeter
Sewer Public Sewer
Water Public
Schools
Elementary Schools Wps
Middle Schools Wms
High Schools Whs
Others
Senior Community false
Read Less
Want to know what your home might be worth? Contact us for a FREE valuation!

Our team is ready to help you sell your home for the highest possible price ASAP
Bought with Santana Team • Keller Williams Realty Boston Northwest







