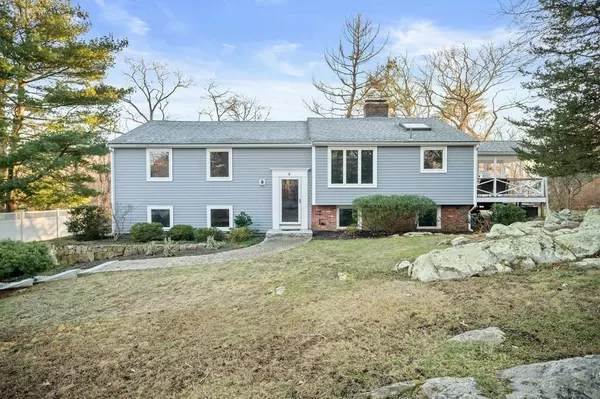$915,000
$879,000
4.1%For more information regarding the value of a property, please contact us for a free consultation.
9 Over Rock Road Scituate, MA 02066
3 Beds
2.5 Baths
2,158 SqFt
Key Details
Sold Price $915,000
Property Type Single Family Home
Sub Type Single Family Residence
Listing Status Sold
Purchase Type For Sale
Square Footage 2,158 sqft
Price per Sqft $424
MLS Listing ID 73192920
Sold Date 02/21/24
Style Raised Ranch
Bedrooms 3
Full Baths 2
Half Baths 1
HOA Y/N false
Year Built 1962
Annual Tax Amount $8,199
Tax Year 2024
Lot Size 0.500 Acres
Acres 0.5
Property Description
Meticulously maintained home tucked away in sought after Indian Trail neighborhood will certainly please. Since taking ownership in 2011, sellers have renovated virtually the entire property including the main bedroom suite with walk-in closet, cathedral ceiling, and private bath. Additional upgrades include 1/2 bath on main floor and full bath on lower level, laundry room, roof/siding, decks, and shed. Newer furnace, water heater, and electrical system with 2nd panel and generator. Kitchen updated w/granite, stainless steel appliances & hardwood flooring. Landscape professionally designed with added plantings, walkway, and retaining wall. Multi-generational/ In-law potential with walk-out lower level living area. Located close to a beach, golf course, and downtown areas. Pristine condition AND "Location, location, location"! (Floor plans with room measurements attached to listing). Please join us Sunday 12-3p.m and Monday (MLK holiday) 12-3 p.m. for Open Houses.
Location
State MA
County Plymouth
Zoning Res
Direction North Scituate location. Gannett Rd to Indian Trail to Trysting Road to 9 Over Rock Road.
Rooms
Family Room Flooring - Wall to Wall Carpet, Recessed Lighting
Basement Full, Finished, Garage Access
Primary Bedroom Level Main, First
Dining Room Flooring - Hardwood, French Doors
Kitchen Skylight, Flooring - Hardwood, Countertops - Stone/Granite/Solid, Deck - Exterior, Exterior Access, Recessed Lighting, Slider
Interior
Heating Forced Air, Oil
Cooling None
Flooring Wood, Tile, Carpet
Fireplaces Number 2
Fireplaces Type Family Room, Living Room
Appliance Range, Dishwasher, Microwave, Refrigerator, Washer, Dryer, Utility Connections for Electric Range
Laundry Flooring - Stone/Ceramic Tile, In Basement
Exterior
Exterior Feature Deck - Wood, Deck - Composite, Balcony, Rain Gutters, Storage
Garage Spaces 2.0
Community Features Public Transportation, Shopping, Golf, Medical Facility, House of Worship, Marina, Public School, T-Station
Utilities Available for Electric Range
Waterfront false
Waterfront Description Beach Front,Ocean
Roof Type Shingle
Parking Type Attached, Under, Garage Door Opener, Workshop in Garage, Garage Faces Side, Paved Drive, Off Street
Total Parking Spaces 6
Garage Yes
Building
Foundation Concrete Perimeter
Sewer Private Sewer
Water Public
Others
Senior Community false
Acceptable Financing Contract
Listing Terms Contract
Read Less
Want to know what your home might be worth? Contact us for a FREE valuation!

Our team is ready to help you sell your home for the highest possible price ASAP
Bought with Lansing Palmer • Coldwell Banker Realty - Cohasset







