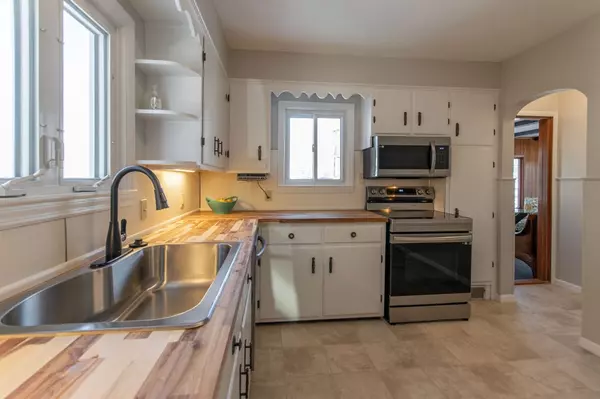$287,000
$279,900
2.5%For more information regarding the value of a property, please contact us for a free consultation.
200 Whittum Ave Springfield, MA 01118
2 Beds
1 Bath
1,455 SqFt
Key Details
Sold Price $287,000
Property Type Single Family Home
Sub Type Single Family Residence
Listing Status Sold
Purchase Type For Sale
Square Footage 1,455 sqft
Price per Sqft $197
MLS Listing ID 73192469
Sold Date 02/21/24
Style Cape
Bedrooms 2
Full Baths 1
HOA Y/N false
Year Built 1948
Annual Tax Amount $4,702
Tax Year 2023
Lot Size 9,147 Sqft
Acres 0.21
Property Description
Introducing a beautifully updated home in a great location in East Forest Park! All the living space of this 1,455 square foot cape is located on the 1st floor giving it more of a sizeable ranch home feel. Needless to say, there is plenty of space to expand on the 2nd floor which has a full stair walk-up for future renovation possibilities which could include bedrooms and bathrooms. None of the main floor finished areas have been left untouched! Improvements include all new stainless steel appliances, butcher block counters & fixtures, & new flooring in kitchen. You'll have plenty of space to relax & enjoy your den/sunroom off of the kitchen w/ its large bay window. Bathroom is tastefully refreshed w/ new shower valve and all new plumbing fixtures, vanity, and flooring. The large living room is complete w/cozy fireplace & large picture window to allow plenty of natural light. All hardwood floors have been refinished & interior trim & walls have been painted. Don't miss this one!
Location
State MA
County Hampden
Area East Forest Park
Zoning R1
Direction On the corner of Plumtree and Whittum.
Rooms
Family Room Flooring - Wall to Wall Carpet, Window(s) - Bay/Bow/Box, Exterior Access
Basement Full, Interior Entry, Bulkhead, Sump Pump, Concrete, Unfinished
Primary Bedroom Level Main, First
Kitchen Flooring - Vinyl, Countertops - Upgraded, Stainless Steel Appliances
Interior
Interior Features Finish - Sheetrock, Internet Available - Broadband
Heating Forced Air, Oil
Cooling Central Air
Flooring Vinyl, Carpet, Hardwood
Fireplaces Number 1
Fireplaces Type Living Room
Appliance Range, Dishwasher, Disposal, Microwave, Refrigerator, Plumbed For Ice Maker, Utility Connections for Electric Range, Utility Connections for Electric Dryer
Laundry Electric Dryer Hookup, Washer Hookup, In Basement
Exterior
Exterior Feature Patio, Rain Gutters, Sprinkler System, Screens
Garage Spaces 1.0
Community Features Public Transportation, Shopping, Park, Golf, Medical Facility, Highway Access, House of Worship, Private School, Public School, University, Sidewalks
Utilities Available for Electric Range, for Electric Dryer, Washer Hookup, Icemaker Connection
Waterfront false
Roof Type Shingle
Parking Type Detached, Garage Door Opener, Paved Drive, Paved
Total Parking Spaces 2
Garage Yes
Building
Lot Description Corner Lot, Level
Foundation Block
Sewer Public Sewer
Water Public
Others
Senior Community false
Acceptable Financing Contract
Listing Terms Contract
Read Less
Want to know what your home might be worth? Contact us for a FREE valuation!

Our team is ready to help you sell your home for the highest possible price ASAP
Bought with Shanna Rowe • Keller Williams Realty







