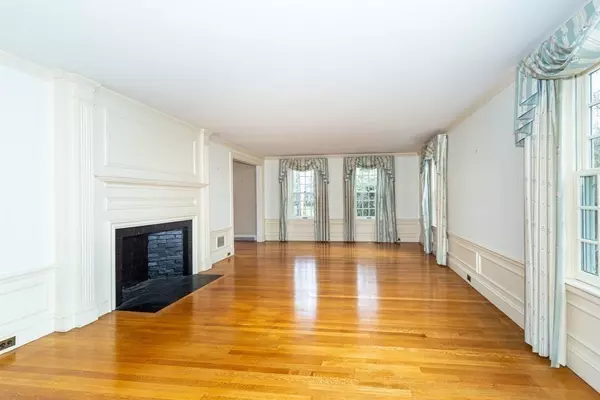$2,202,000
$2,200,000
0.1%For more information regarding the value of a property, please contact us for a free consultation.
24 Arnold Rd Wellesley, MA 02481
3 Beds
2.5 Baths
3,429 SqFt
Key Details
Sold Price $2,202,000
Property Type Single Family Home
Sub Type Single Family Residence
Listing Status Sold
Purchase Type For Sale
Square Footage 3,429 sqft
Price per Sqft $642
Subdivision Cliff Estates
MLS Listing ID 73078112
Sold Date 02/23/24
Style Colonial
Bedrooms 3
Full Baths 2
Half Baths 1
HOA Y/N false
Year Built 1940
Annual Tax Amount $19,400
Tax Year 2022
Lot Size 0.750 Acres
Acres 0.75
Property Description
This classic slate roof colonial is sited on a beautiful 3/4-acre lot in the desirable Cliff Estates. Enter thru a gracious foyer with curved staircase. First floor is planned for elegant entertaining and comfortable living. There is a front to back living room with fireplace and a spacious formal dining room. The well-planned kitchen leads to large family room with wet-bar and fireplace. French doors open onto enclosed porch overlooking lovely yard and private pool area. Adjacent to family room is a handsome library/office and updated powder room. Second level has large primary suite with stunning bath and two walk-in closets complete with closet systems. Additionally, there are two spacious bedrooms with a hall bath and hall cedar closet. Third floor offers a bonus room and extra storage. Lower level has potential playroom with fireplace, laundry and access to four car tandem garage. Property has driveway access and frontage on Old Colony Rd. A great property in the perfect location!
Location
State MA
County Norfolk
Zoning SR20
Direction Cliff Rd to Lowell Rd to Arnold Rd
Rooms
Family Room Closet/Cabinets - Custom Built, Flooring - Wood, French Doors, Wet Bar, Recessed Lighting
Basement Full, Partially Finished, Garage Access, Radon Remediation System
Primary Bedroom Level Second
Dining Room Flooring - Wood, Wainscoting, Crown Molding
Kitchen Flooring - Wood, Dining Area, Countertops - Stone/Granite/Solid, Kitchen Island, Cabinets - Upgraded, Exterior Access, Washer Hookup
Interior
Interior Features Recessed Lighting, Lighting - Overhead, Crown Molding, Closet/Cabinets - Custom Built, Bonus Room, Sun Room, Foyer, Library
Heating Forced Air, Electric Baseboard, Natural Gas
Cooling Central Air
Flooring Wood, Carpet, Stone / Slate, Flooring - Wall to Wall Carpet, Flooring - Stone/Ceramic Tile, Flooring - Wood
Fireplaces Number 3
Fireplaces Type Family Room, Living Room
Appliance Oven, Dishwasher, Microwave, Countertop Range, Refrigerator, Washer, Dryer, Utility Connections for Gas Range
Laundry In Basement
Exterior
Exterior Feature Porch - Enclosed, Pool - Inground Heated, Professional Landscaping, Sprinkler System, Stone Wall
Garage Spaces 4.0
Pool Pool - Inground Heated
Community Features Public Transportation, Shopping, Highway Access, Private School, Public School
Utilities Available for Gas Range
Waterfront false
Roof Type Slate
Parking Type Attached, Under, Garage Door Opener, Paved Drive, Paved
Total Parking Spaces 2
Garage Yes
Private Pool true
Building
Foundation Concrete Perimeter
Sewer Public Sewer
Water Public
Schools
Elementary Schools Wellesley
Middle Schools Wellesley
High Schools Wellesley
Others
Senior Community false
Read Less
Want to know what your home might be worth? Contact us for a FREE valuation!

Our team is ready to help you sell your home for the highest possible price ASAP
Bought with Melissa Dailey • Coldwell Banker Realty - Wellesley







