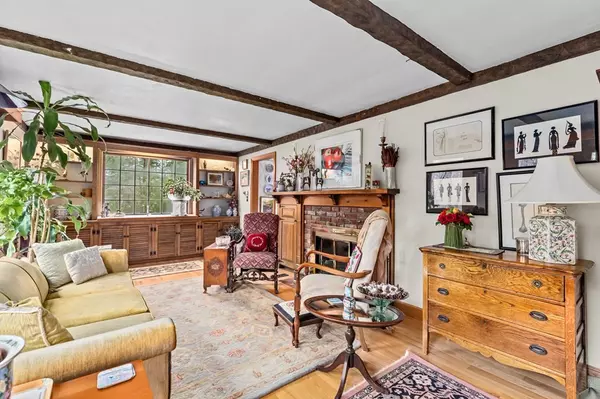$875,000
$800,000
9.4%For more information regarding the value of a property, please contact us for a free consultation.
30 Pheasant Hill Dr Scituate, MA 02066
3 Beds
2 Baths
1,818 SqFt
Key Details
Sold Price $875,000
Property Type Single Family Home
Sub Type Single Family Residence
Listing Status Sold
Purchase Type For Sale
Square Footage 1,818 sqft
Price per Sqft $481
MLS Listing ID 73193409
Sold Date 02/26/24
Style Ranch
Bedrooms 3
Full Baths 2
HOA Y/N false
Year Built 1967
Annual Tax Amount $7,357
Tax Year 2024
Lot Size 1.220 Acres
Acres 1.22
Property Description
Welcome to Pheasant Hill Dr. Here many homes were built by a renowned local builder, Paul Laughlin, with customs details & built-ins. A much-desired locale, the street’s variety of styles creates a graceful flow. Houses rarely change hands. 30 has a flexible floor plan for entertaining & is brightly lit with both a greenhouse window & a bay, raised ceilings & skylights-all bringing views of the lush mature grounds inside. Spring to early summer blooms include tulip magnolia, forsythia, lilacs, flowering quince, a rare standard wisteria, kousa dogwood, Siberian & Spanish Bearded Iris plus summertime ferns, daylilies, roses & foxglove. Wonderfully private- a screen of Rhodies in front & woods behind yet the High School & Junior High are close by. Many updates including multiple heating sources, double glazed windows & 200 amp electric allow you to add your own customizations without the need for major mechanical updates. Come envision yourself here.
Location
State MA
County Plymouth
Zoning r-1
Direction 3A traffic light at Town Hall/First Parish. Head west on 1st Parish. 1st right onto Pheasant Hill.
Rooms
Family Room Bathroom - Full, Wood / Coal / Pellet Stove, Closet/Cabinets - Custom Built, Flooring - Wall to Wall Carpet, Flooring - Laminate, Cable Hookup, Exterior Access, High Speed Internet Hookup, Remodeled, Lighting - Overhead, Vestibule, Closet - Double
Basement Full, Finished, Walk-Out Access, Interior Entry, Garage Access, Concrete, Unfinished
Primary Bedroom Level First
Dining Room Wood / Coal / Pellet Stove, Flooring - Hardwood, Window(s) - Bay/Bow/Box, Cable Hookup, High Speed Internet Hookup, Remodeled, Lighting - Pendant
Kitchen Skylight, Vaulted Ceiling(s), Closet/Cabinets - Custom Built, Flooring - Vinyl, Window(s) - Bay/Bow/Box, Countertops - Upgraded, Breakfast Bar / Nook, High Speed Internet Hookup, Recessed Lighting, Remodeled, Peninsula, Lighting - Pendant
Interior
Interior Features Closet/Cabinets - Custom Built, Lighting - Pendant, Ceiling - Vaulted, Attic Access, Entry Hall, Loft, Finish - Cement Plaster, Wired for Sound, Internet Available - Broadband
Heating Central, Baseboard, Oil, Propane, Wood, Wood Stove, Leased Propane Tank, Other
Cooling None
Flooring Tile, Vinyl, Laminate, Hardwood, Flooring - Hardwood, Flooring - Wall to Wall Carpet
Fireplaces Number 3
Fireplaces Type Living Room
Appliance Range, Dishwasher, Dryer, Range Hood, Utility Connections for Electric Oven, Utility Connections for Electric Dryer
Laundry Electric Dryer Hookup, Washer Hookup, Lighting - Overhead, Closet - Double, In Basement
Exterior
Exterior Feature Deck, Deck - Wood, Rain Gutters, Screens, Garden, Stone Wall
Garage Spaces 2.0
Community Features Public Transportation, Shopping, Tennis Court(s), Walk/Jog Trails, Golf, Medical Facility, Laundromat, Bike Path, Conservation Area, House of Worship, Marina, Public School, T-Station
Utilities Available for Electric Oven, for Electric Dryer
Waterfront false
Waterfront Description Beach Front,Ocean,Beach Ownership(Public)
Roof Type Shingle
Parking Type Under, Garage Door Opener, Storage, Insulated, Paved Drive, Off Street, Paved
Total Parking Spaces 6
Garage Yes
Building
Lot Description Wooded, Gentle Sloping
Foundation Concrete Perimeter
Sewer Private Sewer
Water Public
Schools
Elementary Schools Cushing
Middle Schools Town
High Schools Town
Others
Senior Community false
Read Less
Want to know what your home might be worth? Contact us for a FREE valuation!

Our team is ready to help you sell your home for the highest possible price ASAP
Bought with Joseph Maher • South Shore Sotheby's International Realty







