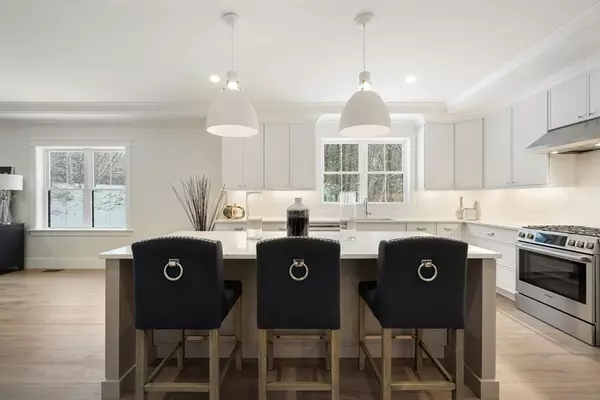$1,875,000
$1,875,000
For more information regarding the value of a property, please contact us for a free consultation.
15 Peterson Rd Natick, MA 01760
5 Beds
3.5 Baths
4,500 SqFt
Key Details
Sold Price $1,875,000
Property Type Single Family Home
Sub Type Single Family Residence
Listing Status Sold
Purchase Type For Sale
Square Footage 4,500 sqft
Price per Sqft $416
MLS Listing ID 73195502
Sold Date 02/27/24
Style Colonial
Bedrooms 5
Full Baths 3
Half Baths 1
HOA Y/N false
Year Built 2023
Annual Tax Amount $7,566
Tax Year 2024
Lot Size 0.460 Acres
Acres 0.46
Property Description
This stunning new construction residence spans 4,500 square feet across three finished levels of living, offering the epitome of luxury and comfort. Designed with colonial-chic interiors - complete with a chef's kitchen, featuring high-end Bosch appliances, custom cabinetry, and designer lighting. The oversized backyard, complete with irrigation and a built-in gas firepit, is perfect for a future pool or sports court. Crafted by the area's top design-build firm, every detail reflects quality, from the high-end finishes to the designer lighting, creating an ambiance of timeless elegance. Brand-new ground-up construction, showcasing energy-efficient systems and high-quality materials. Located near Natick's vibrant offerings, including the mall and downtown; this home’s location affords quick access to rt.9, I-90 and 95. Ready for an immediate occupancy, this home comes complete with a 1-year builders warranty - get ready to make 15 Peterson home!
Location
State MA
County Middlesex
Zoning RSA
Direction oak st. to Oxford st., left on to Peterson rd
Rooms
Basement Full, Finished, Bulkhead, Radon Remediation System
Primary Bedroom Level Second
Interior
Interior Features Bathroom, Foyer, Home Office, Play Room, Mud Room, Bonus Room
Heating Central, Forced Air, Propane
Cooling Central Air, Dual
Flooring Wood, Tile, Vinyl
Fireplaces Number 1
Appliance Range, Dishwasher, Disposal, Microwave, Refrigerator, Freezer, ENERGY STAR Qualified Refrigerator, ENERGY STAR Qualified Dishwasher, Range Hood, Plumbed For Ice Maker, Utility Connections for Gas Range, Utility Connections for Gas Oven, Utility Connections for Electric Dryer, Utility Connections Outdoor Gas Grill Hookup
Laundry Second Floor, Washer Hookup
Exterior
Exterior Feature Porch, Patio, Rain Gutters, Professional Landscaping, Sprinkler System, Stone Wall
Garage Spaces 2.0
Community Features Public Transportation, Shopping, Highway Access, House of Worship
Utilities Available for Gas Range, for Gas Oven, for Electric Dryer, Washer Hookup, Icemaker Connection, Outdoor Gas Grill Hookup
Waterfront false
Roof Type Asphalt/Composition Shingles
Parking Type Attached, Off Street
Total Parking Spaces 4
Garage Yes
Building
Lot Description Level
Foundation Concrete Perimeter
Sewer Public Sewer
Water Public
Others
Senior Community false
Read Less
Want to know what your home might be worth? Contact us for a FREE valuation!

Our team is ready to help you sell your home for the highest possible price ASAP
Bought with Mike Preston • CENTURY 21 Revolution







