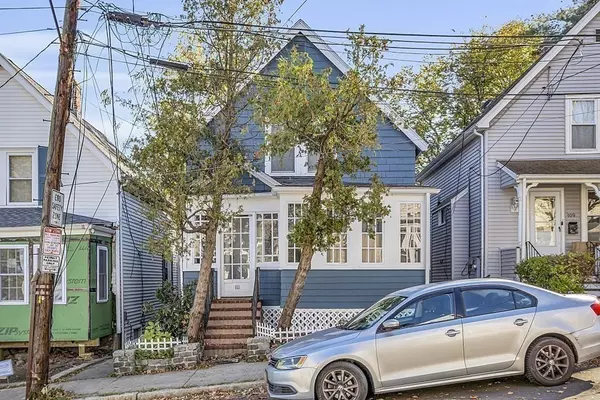$710,000
$714,900
0.7%For more information regarding the value of a property, please contact us for a free consultation.
111 Moreland St. Somerville, MA 02145
3 Beds
1.5 Baths
1,188 SqFt
Key Details
Sold Price $710,000
Property Type Single Family Home
Sub Type Single Family Residence
Listing Status Sold
Purchase Type For Sale
Square Footage 1,188 sqft
Price per Sqft $597
MLS Listing ID 73180085
Sold Date 02/27/24
Style Cottage,Bungalow
Bedrooms 3
Full Baths 1
Half Baths 1
HOA Y/N false
Year Built 1910
Annual Tax Amount $6,728
Tax Year 2023
Lot Size 2,178 Sqft
Acres 0.05
Property Description
Welcome to this beautifully updated 1,188 sq ft residence featuring a modern kitchen adorned with new quartz countertops, stainless steel appliances, and a convenient breakfast bar. The generous living room and dining area create an inviting space, complemented by a sleek half bath and convenient stackable laundry. Step into the allure of a beautiful and sunny front sunroom, providing an additional bright and welcoming space. The exterior boasts updated siding and new windows, while the fenced backyard, complete with a shed, offers a private oasis. Upstairs, the full bathroom delights with a double vanity and a luxurious jet tub Jacuzzi bath. Each of the three bedrooms offers comfort and style, and with a roof less than 10 years old and paid off/ fully owned solar panels, this home is efficient, reliable, and attractive. Enjoy the convenience of proximity to Assembly Row, Route 93, shopping, and the vibrant city life. Don't miss the opportunity to make this your perfect home.
Location
State MA
County Middlesex
Area Magoun Square
Zoning RA
Direction GPS to 111 Moreland St., Somerville MA. Main St. to Moreland.
Rooms
Basement Full
Interior
Heating Baseboard, Oil
Cooling Window Unit(s)
Flooring Wood, Tile, Vinyl
Appliance Range, Dishwasher, Refrigerator, Washer/Dryer
Exterior
Exterior Feature Porch - Enclosed, Deck - Wood, Fenced Yard
Fence Fenced/Enclosed, Fenced
Waterfront false
Waterfront Description Beach Front,River,1/2 to 1 Mile To Beach
Roof Type Shingle
Garage No
Building
Foundation Stone
Sewer Public Sewer
Water Public
Others
Senior Community false
Read Less
Want to know what your home might be worth? Contact us for a FREE valuation!

Our team is ready to help you sell your home for the highest possible price ASAP
Bought with Vicky To • Boston City Properties







