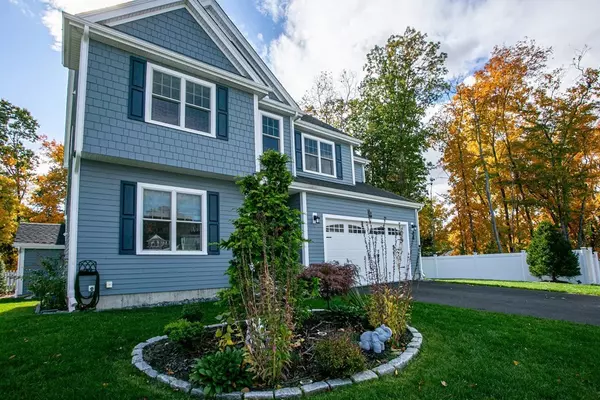$1,075,000
$1,120,000
4.0%For more information regarding the value of a property, please contact us for a free consultation.
7 Cherry Cir Medway, MA 02053
3 Beds
3 Baths
2,960 SqFt
Key Details
Sold Price $1,075,000
Property Type Single Family Home
Sub Type Single Family Residence
Listing Status Sold
Purchase Type For Sale
Square Footage 2,960 sqft
Price per Sqft $363
MLS Listing ID 73177077
Sold Date 02/29/24
Style Colonial
Bedrooms 3
Full Baths 3
HOA Fees $50
HOA Y/N true
Year Built 2021
Annual Tax Amount $12,709
Tax Year 2023
Lot Size 0.440 Acres
Acres 0.44
Property Description
Please don't miss out on this home! Enjoy new - no wait! 2 yr young DICKINSON model 4BR/3Bath/2car Colonial on a cul-de-sac in Timber Crest Estates, A Grandis Homes community. Main living level has 9' ceilings w/ a FR overlooking the deck w/ retractable awning & fenced yard. Gourmet kitchen w/ tile backsplash, 6' island & SS appliances: gas cooktop, vented hood, dishwasher, convection micro, fridge & wall oven. Butlers pantry & separate pantry w/ easy access. Formal DR (or flex space) & sep eat-in kitchen areas. First floor bedroom w/ full bath. Enormous primary suite w/ walk-in closet & full bathroom: tiled shower, soaking tub & dual vanities. 2 add'l BR's, full bath & laundry upstairs (W/D incl). Don't miss the 2nd floor loft converted to media room w/ projector & screen. Fully fenced in back yard w/ shed. Composite deck w/ retractable wings leads to the full, lower patio overlooking prof landscaping. Full bsmnt, 2 car gar (w/ Tesla charger) and solar! Most furnishings included.
Location
State MA
County Norfolk
Zoning MX
Direction Timber Crest Estates entrance is off of 102 Winthrop Street. Take Rosewood to RIGHT on Cherry Circle
Rooms
Family Room Ceiling Fan(s), Flooring - Hardwood, Cable Hookup, Deck - Exterior, Exterior Access, Recessed Lighting
Basement Full, Interior Entry, Concrete, Unfinished
Primary Bedroom Level Second
Dining Room Flooring - Hardwood, Lighting - Overhead
Kitchen Flooring - Hardwood, Dining Area, Countertops - Stone/Granite/Solid, Kitchen Island
Interior
Interior Features Media Room
Heating Forced Air, Natural Gas
Cooling Central Air
Flooring Tile, Carpet, Hardwood, Flooring - Wall to Wall Carpet, Flooring - Hardwood
Fireplaces Number 1
Fireplaces Type Family Room
Appliance Range, Oven, Dishwasher, Microwave, Refrigerator, Washer, Dryer, Plumbed For Ice Maker, Utility Connections for Gas Range, Utility Connections for Electric Dryer
Laundry Flooring - Stone/Ceramic Tile, Electric Dryer Hookup, Washer Hookup, Second Floor
Exterior
Exterior Feature Porch, Deck - Composite, Patio, Covered Patio/Deck, Rain Gutters, Storage, Professional Landscaping, Screens, Fenced Yard
Garage Spaces 2.0
Fence Fenced/Enclosed, Fenced
Community Features Public Transportation, Shopping, Park, Golf, Conservation Area, Highway Access, Sidewalks
Utilities Available for Gas Range, for Electric Dryer, Washer Hookup, Icemaker Connection
Waterfront false
Roof Type Shingle
Parking Type Attached, Garage Door Opener, Paved Drive, Off Street, Paved
Total Parking Spaces 2
Garage Yes
Building
Lot Description Cul-De-Sac, Level
Foundation Concrete Perimeter
Sewer Public Sewer
Water Public
Others
Senior Community false
Read Less
Want to know what your home might be worth? Contact us for a FREE valuation!

Our team is ready to help you sell your home for the highest possible price ASAP
Bought with Michael Stein • Redfin Corp.







