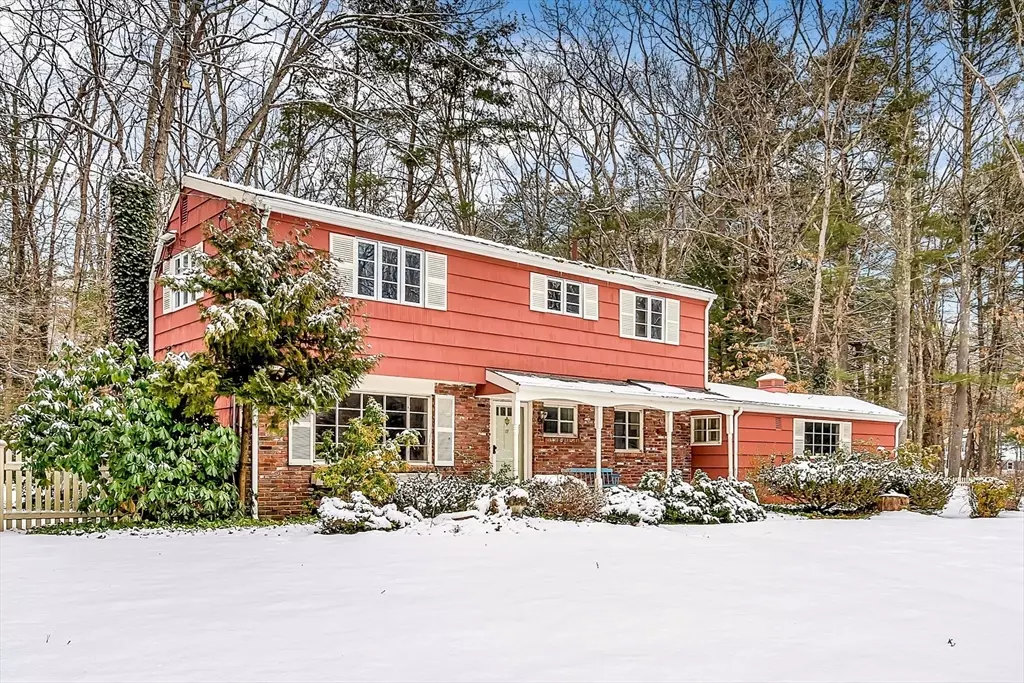$740,000
$679,000
9.0%For more information regarding the value of a property, please contact us for a free consultation.
17 Brentwood Rd Sudbury, MA 01776
3 Beds
2 Baths
1,568 SqFt
Key Details
Sold Price $740,000
Property Type Single Family Home
Sub Type Single Family Residence
Listing Status Sold
Purchase Type For Sale
Square Footage 1,568 sqft
Price per Sqft $471
MLS Listing ID 73198584
Sold Date 02/29/24
Style Colonial
Bedrooms 3
Full Baths 2
HOA Y/N false
Year Built 1957
Annual Tax Amount $9,746
Tax Year 2023
Lot Size 0.690 Acres
Acres 0.69
Property Description
We are delighted to present this wonderful New York colonial nestled in a sought after cul-de-sac neighborhood in Sudbury. Enter to a den/office with custom built-ins, overlooking nature at its finest. Next is the stylish retro kitchen and formal dining room, with direct access to the patio - perfect for relaxing with a glass of iced tea and enjoying the seasons. Up a few steps is the grand living room, with a half vaulted ceiling and spectacular views over the wooded yard. An open staircase leads up to the three bedrooms and second full bath on the second level. The house also boasts a generator and air conditioning, to help comfortably enjoy the seasons. This well maintained home is bursting with potential! Just add your creative touches to make it your own. There is easy access to all that Sudbury has to offer, including nearby commuter routes, local nature trails, parks and shopping! Showings to start at open house on Sunday.
Location
State MA
County Middlesex
Zoning RESA
Direction Pratts Mill Rd to Briar Patch Ln to Brentwood Rd
Rooms
Family Room Closet/Cabinets - Custom Built, Flooring - Hardwood, Window(s) - Picture
Basement Full, Unfinished
Primary Bedroom Level Second
Dining Room Flooring - Wall to Wall Carpet, Exterior Access, Slider
Kitchen Flooring - Stone/Ceramic Tile, Exterior Access
Interior
Heating Forced Air, Natural Gas
Cooling Central Air
Flooring Wood, Tile, Carpet
Fireplaces Number 1
Fireplaces Type Living Room
Appliance Oven, Dishwasher, Microwave, Range, Refrigerator, Washer, Dryer
Laundry Closet/Cabinets - Custom Built, Flooring - Stone/Ceramic Tile, Exterior Access, Sink, First Floor
Exterior
Exterior Feature Patio - Enclosed
Garage Spaces 1.0
Community Features Shopping, Pool, Tennis Court(s), Park, Walk/Jog Trails, Conservation Area, House of Worship, Public School
Waterfront false
Roof Type Shingle
Parking Type Attached, Paved Drive, Off Street, Paved
Total Parking Spaces 4
Garage Yes
Building
Lot Description Cul-De-Sac, Wooded, Level
Foundation Concrete Perimeter
Sewer Private Sewer
Water Public
Schools
High Schools Lsrhs
Others
Senior Community false
Read Less
Want to know what your home might be worth? Contact us for a FREE valuation!

Our team is ready to help you sell your home for the highest possible price ASAP
Bought with Lewis Fojtik • Metro Real Estate and Design, LLC







