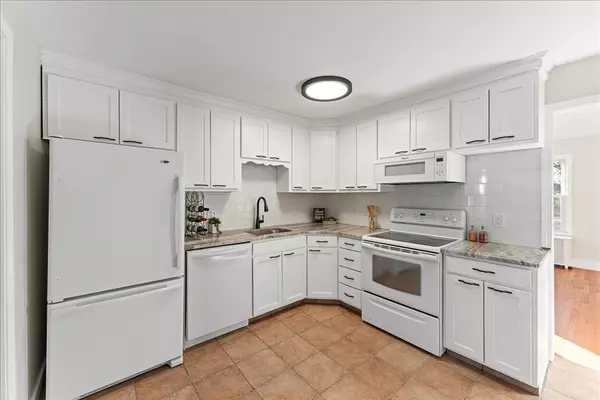$315,000
$322,500
2.3%For more information regarding the value of a property, please contact us for a free consultation.
177 Hartford Ter Springfield, MA 01118
4 Beds
1.5 Baths
1,791 SqFt
Key Details
Sold Price $315,000
Property Type Single Family Home
Sub Type Single Family Residence
Listing Status Sold
Purchase Type For Sale
Square Footage 1,791 sqft
Price per Sqft $175
MLS Listing ID 73188053
Sold Date 02/29/24
Style Cape,Gambrel /Dutch
Bedrooms 4
Full Baths 1
Half Baths 1
HOA Y/N false
Year Built 1936
Annual Tax Amount $4,326
Tax Year 2023
Lot Size 6,534 Sqft
Acres 0.15
Property Description
Bigger than it looks! Discover the epitome of comfort and style on a beautiful terraced street in East Forest Park. This meticulously remodeled residence offers move-in readiness with 4 bedrooms, including a convenient first-floor bedroom and laundry. Hardwood floors grace the space, leading you to a living room adorned with a fireplace and built-ins. The updated kitchen with granite countertops and bathrooms boast modern elegance, while the formal dining room features its own charming built-ins. A partially finished basement adds versatility, and the garage provides not only shelter for your vehicle but also additional storage off the back. Embrace the perfect blend of classic charm and contemporary convenience in this inviting home. Showings begin on Thursday 12/21.
Location
State MA
County Hampden
Area East Forest Park
Zoning R1
Direction Off Plumtree Rd
Rooms
Family Room Closet/Cabinets - Custom Built, Flooring - Wall to Wall Carpet
Basement Full, Partially Finished
Primary Bedroom Level First
Dining Room Closet/Cabinets - Custom Built, Flooring - Wood
Kitchen Flooring - Stone/Ceramic Tile, Countertops - Stone/Granite/Solid
Interior
Heating Steam, Natural Gas
Cooling Window Unit(s)
Flooring Wood, Carpet, Flooring - Stone/Ceramic Tile
Fireplaces Number 1
Fireplaces Type Living Room
Appliance Range, Dishwasher, Microwave, Refrigerator, Washer, Dryer
Laundry First Floor
Exterior
Exterior Feature Patio
Garage Spaces 2.0
Community Features Public Transportation, Park, Golf, House of Worship, Public School, University
Waterfront false
Roof Type Shingle
Parking Type Detached, Paved Drive, Off Street
Total Parking Spaces 3
Garage Yes
Building
Lot Description Level
Foundation Brick/Mortar
Sewer Public Sewer
Water Public
Others
Senior Community false
Read Less
Want to know what your home might be worth? Contact us for a FREE valuation!

Our team is ready to help you sell your home for the highest possible price ASAP
Bought with New Beginnings Realty Group • Lock and Key Realty Inc.







