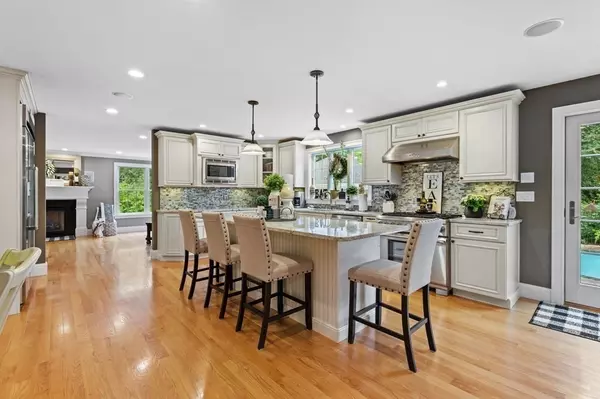$1,265,000
$1,299,000
2.6%For more information regarding the value of a property, please contact us for a free consultation.
127 Parker Road. Chelmsford, MA 01824
5 Beds
4.5 Baths
5,500 SqFt
Key Details
Sold Price $1,265,000
Property Type Single Family Home
Sub Type Single Family Residence
Listing Status Sold
Purchase Type For Sale
Square Footage 5,500 sqft
Price per Sqft $230
MLS Listing ID 73147409
Sold Date 03/05/24
Style Colonial
Bedrooms 5
Full Baths 4
Half Baths 1
HOA Y/N false
Year Built 2012
Annual Tax Amount $14,031
Tax Year 2023
Lot Size 2.120 Acres
Acres 2.12
Property Description
This 2012-built house combines modern amenities, elegant finishes, and open layout to an inviting and comfortable home. It’s on a quiet street in desirable Chelmsford school district. The entrance leads to a grand foyer with a two-level high ceiling. The inviting Front door leads you to the sun-filled living room, perfect for relaxing or entertaining guests. A stylish dining room adorned with chair railing and wainscoting, adding a touch of sophistication. The kitchen boasts granite countertops, high-end appliances, modern-style cabinets, and an open layout that seamlessly connects to the family room. French doors from the kitchen area leads to the patio in the backyard with in-ground saltwater pool. The second floor boasts a spectacular master suite with a large walk-in closet and a gorgeous master bath. Three additional bedrooms, one more bath and laundry to complete the 2nd floor. The lower level is finished with a full bathroom and attached to the home is a legal In-law apartment.
Location
State MA
County Middlesex
Zoning RB
Direction Acton Rd. (Rt. 27) to Parker Rd.
Rooms
Basement Full, Finished, Interior Entry, Garage Access, Sump Pump, Concrete
Primary Bedroom Level Second
Dining Room Flooring - Hardwood, Chair Rail, Exterior Access, Open Floorplan, Recessed Lighting, Lighting - Overhead, Crown Molding
Kitchen Bathroom - Half, Closet, Flooring - Hardwood, Countertops - Stone/Granite/Solid, Exterior Access, Open Floorplan, Recessed Lighting, Gas Stove
Interior
Interior Features Closet - Linen, Closet, Countertops - Stone/Granite/Solid, Cabinets - Upgraded, Cable Hookup, High Speed Internet Hookup, Recessed Lighting, Bathroom - 3/4, Bathroom - Tiled With Shower Stall, Closet/Cabinets - Custom Built, Lighting - Pendant, In-Law Floorplan, Play Room, 3/4 Bath, Central Vacuum, Wired for Sound
Heating Forced Air, Humidity Control, Natural Gas, Electric, Ductless
Cooling Central Air, 3 or More, Ductless
Flooring Tile, Carpet, Hardwood, Flooring - Engineered Hardwood, Flooring - Wall to Wall Carpet, Flooring - Stone/Ceramic Tile
Fireplaces Number 1
Fireplaces Type Living Room
Appliance Gas Water Heater, Water Heater, Range, Dishwasher, Microwave, Refrigerator, Water Treatment, Wine Refrigerator, Range Hood, Stainless Steel Appliance(s), Plumbed For Ice Maker
Laundry Dryer Hookup - Electric, Washer Hookup, Flooring - Hardwood, Cabinets - Upgraded, Electric Dryer Hookup, Recessed Lighting, Second Floor
Exterior
Exterior Feature Porch, Pool - Inground Heated, Cabana, Rain Gutters, Professional Landscaping, Sprinkler System, Decorative Lighting, Fenced Yard, Stone Wall
Garage Spaces 4.0
Fence Fenced/Enclosed, Fenced
Pool Pool - Inground Heated
Community Features Public Transportation, Shopping, Walk/Jog Trails, Golf, Medical Facility, Bike Path, Conservation Area, Highway Access, House of Worship, Public School
Utilities Available for Gas Range, for Electric Dryer, Washer Hookup, Icemaker Connection
Waterfront false
Roof Type Shingle
Parking Type Attached, Garage Door Opener, Heated Garage, Workshop in Garage, Garage Faces Side, Insulated, Oversized, Paved Drive, Off Street, Paved
Total Parking Spaces 4
Garage Yes
Private Pool true
Building
Lot Description Wooded, Level
Foundation Concrete Perimeter, Irregular
Sewer Public Sewer
Water Private
Schools
Middle Schools Parker
High Schools Chelmsford
Others
Senior Community false
Read Less
Want to know what your home might be worth? Contact us for a FREE valuation!

Our team is ready to help you sell your home for the highest possible price ASAP
Bought with Kathryn Lee • Advisors Living - Sudbury







