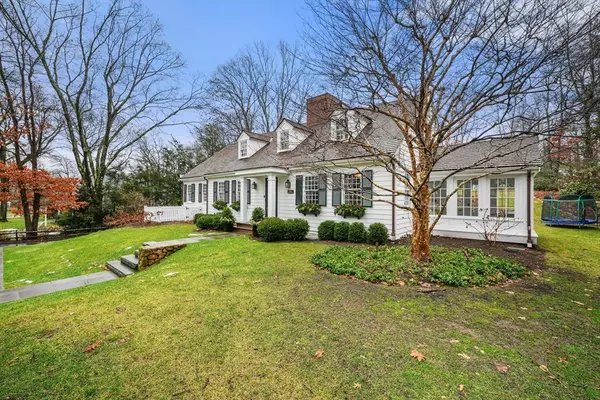$3,450,000
$2,995,000
15.2%For more information regarding the value of a property, please contact us for a free consultation.
120 Hampshire Rd Wellesley, MA 02481
4 Beds
4.5 Baths
3,200 SqFt
Key Details
Sold Price $3,450,000
Property Type Single Family Home
Sub Type Single Family Residence
Listing Status Sold
Purchase Type For Sale
Square Footage 3,200 sqft
Price per Sqft $1,078
Subdivision Cliff Estates
MLS Listing ID 73197145
Sold Date 03/05/24
Style Cape
Bedrooms 4
Full Baths 4
Half Baths 1
HOA Y/N false
Year Built 1954
Annual Tax Amount $26,392
Tax Year 2023
Lot Size 0.580 Acres
Acres 0.58
Property Description
Look no further! This highly admired beautiful Cliff Estates home, with a Patrick Ahearn renovation, is move in ready. The gracious foyer flows into a large inviting living room, with a cozy gas fireplace and grand sun filled dining room. A chef’s kitchen with blue/white marble center island and quartz countertops complement the high end appliances and significant bay window overlooking the breakfast area. In addition, there is a home officer with built ins, a guest bedroom suite with full bath and closet, a half bath and 3 season porch to complete the first floor. The second floor hosts a large master suite and spa like bath w/ heated floors and walk in closet, as well as 2 additional bedrooms, a full bath and a spacious laundry room. The fully finished lower level offers a mud room, an exercise/storage room, playroom and full bath with shower. The 2 car garage and professionally landscaped grounds, completes this meticulously maintained home. Truly your dream house come true.
Location
State MA
County Norfolk
Zoning SR20
Direction Cliff Road to Lowell Road to Hampshire Road
Rooms
Basement Full
Primary Bedroom Level Second
Dining Room Window(s) - Bay/Bow/Box, Lighting - Pendant
Kitchen Flooring - Hardwood, Window(s) - Bay/Bow/Box, Countertops - Stone/Granite/Solid, French Doors, Kitchen Island, Open Floorplan, Recessed Lighting, Gas Stove
Interior
Interior Features High Speed Internet Hookup, Crown Molding, Bathroom - Full, Home Office, Play Room, Sun Room
Heating Forced Air, Natural Gas
Cooling Central Air
Flooring Wood, Tile, Flooring - Hardwood, Flooring - Stone/Ceramic Tile
Fireplaces Number 2
Fireplaces Type Living Room
Appliance Oven, Dishwasher, Disposal, Microwave, Refrigerator, Freezer
Laundry Flooring - Hardwood, Lighting - Overhead, Crown Molding, Second Floor
Exterior
Exterior Feature Porch, Porch - Screened, Patio, Covered Patio/Deck, Rain Gutters, Professional Landscaping, Sprinkler System, Garden
Garage Spaces 2.0
Community Features Public Transportation, Highway Access, Public School
Waterfront false
Roof Type Wood
Parking Type Attached, Off Street
Total Parking Spaces 6
Garage Yes
Building
Lot Description Level
Foundation Concrete Perimeter
Sewer Public Sewer
Water Public
Schools
Elementary Schools Wps
Middle Schools Wms
High Schools Whs
Others
Senior Community false
Read Less
Want to know what your home might be worth? Contact us for a FREE valuation!

Our team is ready to help you sell your home for the highest possible price ASAP
Bought with Debi Benoit • William Raveis R.E. & Home Services







