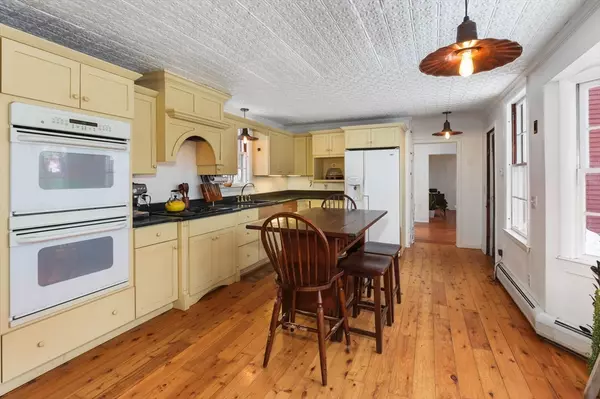$400,000
$414,900
3.6%For more information regarding the value of a property, please contact us for a free consultation.
390 Main St Rutland, MA 01543
4 Beds
2 Baths
2,491 SqFt
Key Details
Sold Price $400,000
Property Type Single Family Home
Sub Type Single Family Residence
Listing Status Sold
Purchase Type For Sale
Square Footage 2,491 sqft
Price per Sqft $160
MLS Listing ID 73196680
Sold Date 03/05/24
Style Colonial,Antique
Bedrooms 4
Full Baths 2
HOA Y/N false
Year Built 1800
Annual Tax Amount $5,031
Tax Year 2023
Lot Size 3.960 Acres
Acres 3.96
Property Description
Welcome to The Samuel King House, circa 1800! This home is rich in history, original finishes, & spaciousness, just waiting for its next caretakers. This Antique Colonial features Federal Front with working shutters, wide pine floors, raised paneled doors, multiple fireplaces, original tin ceilings and a curved Foyer staircase- all which speak to the vintage charm still offered in this once working dairy farm. You will find a 2-story Mud-Room offering 1st floor Laundry, 2nd floor Office- showcasing the original rafters, a spacious Family Room with window seating and built-ins. This property has an updated boiler, hot water storage tank, electric panel, septic and oil tank. Abundant storage is found in ample closet space, built-ins, and a walk-in storage space on the 2nd floor, including a Cedar Closet. The grounds offer opportunities for gardening and outdoor living, as you are nestled on nearly 4 private acres including oversized outbuildings with electricity. Welcome Home!
Location
State MA
County Worcester
Zoning R46
Direction Main St is Rt 122A
Rooms
Family Room Bathroom - Full, Wood / Coal / Pellet Stove, Closet, Closet/Cabinets - Custom Built, Flooring - Wood, Slider
Basement Full, Interior Entry, Bulkhead, Sump Pump, Concrete, Unfinished
Primary Bedroom Level Second
Dining Room Wood / Coal / Pellet Stove, Flooring - Wood
Kitchen Closet/Cabinets - Custom Built, Flooring - Wood, Window(s) - Bay/Bow/Box, Dining Area
Interior
Interior Features Cathedral Ceiling(s), Den, Mud Room, Entry Hall
Heating Baseboard, Oil, Electric, Fireplace(s)
Cooling None
Flooring Wood, Pine, Flooring - Wood
Fireplaces Number 5
Fireplaces Type Dining Room
Appliance Water Heater, Oven, Range, Refrigerator
Laundry First Floor, Electric Dryer Hookup, Washer Hookup
Exterior
Exterior Feature Patio
Community Features Pool, Walk/Jog Trails, Stable(s), Golf, Laundromat, Bike Path, House of Worship, Public School
Utilities Available for Electric Range, for Electric Dryer, Washer Hookup
Waterfront false
Waterfront Description Beach Front,Lake/Pond,1 to 2 Mile To Beach,Beach Ownership(Public)
Roof Type Shingle
Parking Type Off Street, Stone/Gravel
Total Parking Spaces 6
Garage No
Building
Lot Description Other
Foundation Stone
Sewer Private Sewer
Water Public
Schools
Elementary Schools Naquag/ Glenwoo
Middle Schools Central Tree
High Schools Wachusett
Others
Senior Community false
Read Less
Want to know what your home might be worth? Contact us for a FREE valuation!

Our team is ready to help you sell your home for the highest possible price ASAP
Bought with Erin K. Mahoney • Coldwell Banker Realty - Worcester







