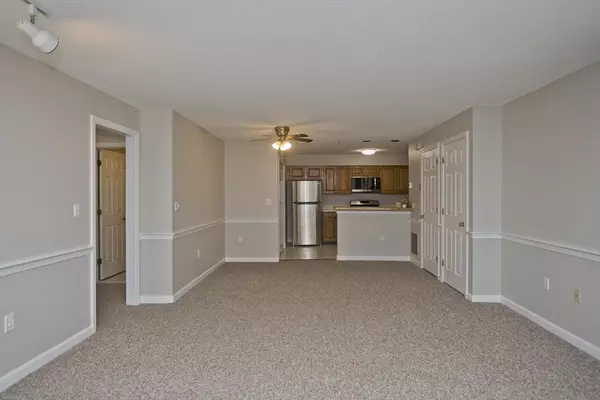$227,000
$210,000
8.1%For more information regarding the value of a property, please contact us for a free consultation.
501 Ashmead Commons #501 Enfield, CT 06082
2 Beds
2 Baths
1,105 SqFt
Key Details
Sold Price $227,000
Property Type Condo
Sub Type Condominium
Listing Status Sold
Purchase Type For Sale
Square Footage 1,105 sqft
Price per Sqft $205
MLS Listing ID 73198279
Sold Date 03/06/24
Bedrooms 2
Full Baths 2
HOA Fees $315/mo
HOA Y/N true
Year Built 1988
Annual Tax Amount $3,639
Tax Year 2023
Property Description
OH MAN. See it. Love it. As you pull up you'll immediately be able to imagine yourself living in this convenient complex, waving to your friendly neighbors. But don't stop there. Head in and you'll see right where you'll call HOME. First comes the natural light filled and freshly painted living room. The neutral paint scheme flows through the open concept dining room and into the kitchen. Laundry is conveniently located right here. No need to pinch yourself - it's really this CLEAN and pretty! Did you see the new butcher block counter?! Dreamy! Go ahead, step out through the sliders and onto the porch. Imagine relaxing after a long day with the peaceful view. Time to retire? Head past the full bath and second bedroom till you find the oversized primary bedroom suite with a second full bath. Come on over, take a breath, relax and feel right at home at 501 Ashmead. This home is ready to help you simplify life, having all you need on the 1st floor.
Location
State CT
County Hartford
Zoning R33
Direction Brainard Rd > Ashmead. LAST building on the LEFT. No assigned spots for this unit.
Rooms
Basement Y
Primary Bedroom Level First
Interior
Heating Forced Air
Cooling Central Air
Appliance Range, Dishwasher, Disposal, Microwave, Refrigerator, Washer, Dryer
Laundry First Floor
Exterior
Exterior Feature Porch
Community Features Shopping, Park, Walk/Jog Trails, Golf, Highway Access, Public School
Waterfront false
Roof Type Shingle
Parking Type Common
Total Parking Spaces 2
Garage No
Building
Story 1
Sewer Public Sewer
Water Public
Others
Senior Community false
Read Less
Want to know what your home might be worth? Contact us for a FREE valuation!

Our team is ready to help you sell your home for the highest possible price ASAP
Bought with Dawn Ezold • Naples Realty Group







