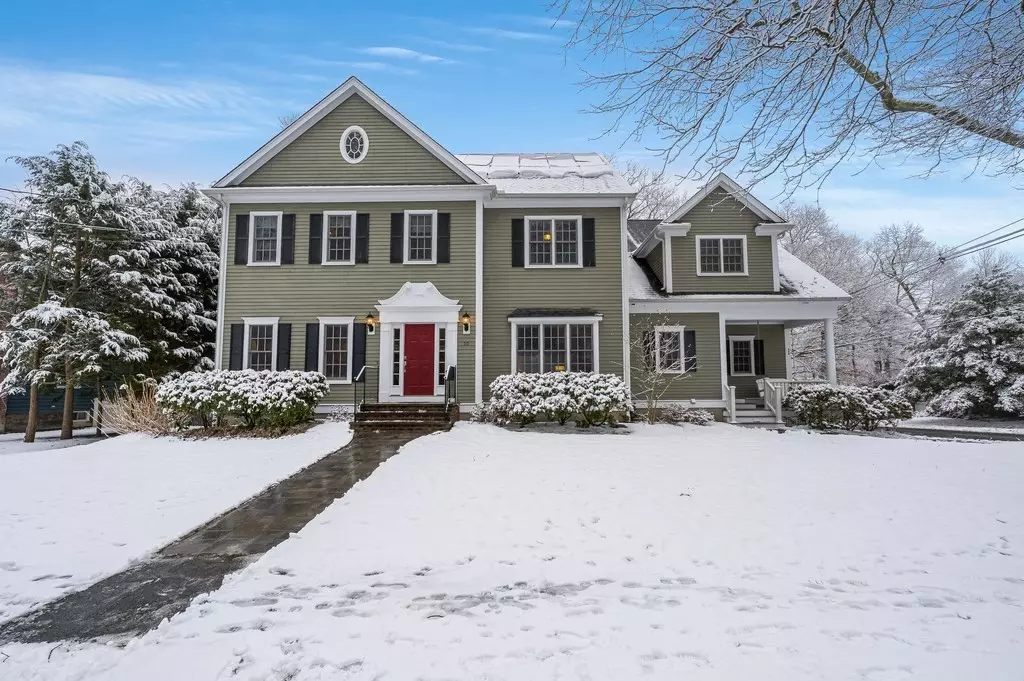$2,350,000
$2,350,000
For more information regarding the value of a property, please contact us for a free consultation.
50 Barrett St Needham, MA 02492
4 Beds
4.5 Baths
4,655 SqFt
Key Details
Sold Price $2,350,000
Property Type Single Family Home
Sub Type Single Family Residence
Listing Status Sold
Purchase Type For Sale
Square Footage 4,655 sqft
Price per Sqft $504
MLS Listing ID 73197643
Sold Date 03/08/24
Style Colonial
Bedrooms 4
Full Baths 4
Half Baths 1
HOA Y/N false
Year Built 2006
Annual Tax Amount $19,593
Tax Year 2023
Lot Size 0.300 Acres
Acres 0.3
Property Description
When you imagined the features your ideal home would have, the list probably looked a lot like the description of 50 Barrett St. Located in an in-town neighborhood w/ great proximity to the town center on 1/3 acre. The yard is level & fenced & a new deck connects the house to outside. Two story foyer sets the stage for the open, light-filled interior. Living & dining rooms are well-sized & wrapped in windows. Natural cherry/granite/stainless kitchen w/ center island and breakfast area is open to the family room with its centerpiece fieldstone fireplace. A quiet study has built in desk & shelving. Hidden away behind a movable bookcase is a secret room-a reading nook? an elegant bar? It's ready for your imagination. Primary bedroom is truly a suite. Bath w/ separate vanities, jetted tub & walk in shower. Walk in closet. Large bedroom plus yoga/art studio. Three more BRs and two full baths plus laundry complete second floor. Finished LL w/ full bath. Walk up 3rd floor. This one has it all
Location
State MA
County Norfolk
Zoning SRB
Direction Off Marked Tree at the corner of Frances St.
Rooms
Family Room Skylight, Cathedral Ceiling(s), Flooring - Hardwood, French Doors, Exterior Access, Recessed Lighting, Lighting - Pendant
Basement Full, Finished, Interior Entry, Sump Pump, Radon Remediation System
Primary Bedroom Level Second
Dining Room Flooring - Hardwood, Lighting - Pendant, Lighting - Overhead, Crown Molding
Kitchen Closet/Cabinets - Custom Built, Flooring - Hardwood, Dining Area, Countertops - Stone/Granite/Solid, Kitchen Island, Exterior Access, Open Floorplan, Recessed Lighting, Stainless Steel Appliances, Storage, Wine Chiller, Lighting - Pendant
Interior
Interior Features Closet/Cabinets - Custom Built, Cedar Closet(s), Lighting - Overhead, Den, Office, Mud Room, Exercise Room, Play Room, Bonus Room
Heating Forced Air, Electric Baseboard, Natural Gas, Hydro Air
Cooling Central Air
Flooring Tile, Carpet, Hardwood, Flooring - Hardwood, Flooring - Stone/Ceramic Tile, Flooring - Wall to Wall Carpet
Fireplaces Number 1
Fireplaces Type Family Room
Appliance Oven, Dishwasher, Disposal, Range, Refrigerator, Freezer, Washer, Dryer, Wine Refrigerator, Range Hood
Laundry Closet/Cabinets - Custom Built, Flooring - Stone/Ceramic Tile, Cabinets - Upgraded, Electric Dryer Hookup, Washer Hookup, Lighting - Overhead, Sink, Second Floor
Exterior
Exterior Feature Porch, Deck, Sprinkler System, Fenced Yard
Garage Spaces 2.0
Fence Fenced/Enclosed, Fenced
Community Features Public Transportation, Shopping, Park, Golf, Medical Facility, Highway Access, House of Worship, Private School, Public School
Utilities Available for Electric Range
Waterfront false
Parking Type Attached, Garage Door Opener, Paved Drive
Total Parking Spaces 2
Garage Yes
Building
Lot Description Corner Lot, Level
Foundation Concrete Perimeter
Sewer Public Sewer
Water Public
Schools
Elementary Schools Newman
Middle Schools Highrk/Pollard
High Schools Needham Hs
Others
Senior Community false
Read Less
Want to know what your home might be worth? Contact us for a FREE valuation!

Our team is ready to help you sell your home for the highest possible price ASAP
Bought with Robert S. Ticktin • Hawthorn Properties







