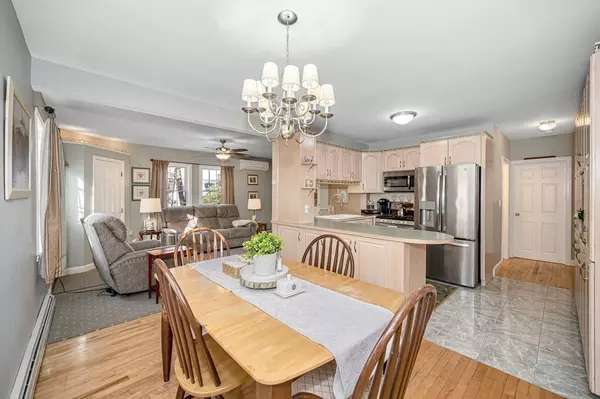$949,900
$949,900
For more information regarding the value of a property, please contact us for a free consultation.
186 Robin Hill Rd Chelmsford, MA 01824
5 Beds
5.5 Baths
4,505 SqFt
Key Details
Sold Price $949,900
Property Type Single Family Home
Sub Type Single Family Residence
Listing Status Sold
Purchase Type For Sale
Square Footage 4,505 sqft
Price per Sqft $210
MLS Listing ID 73191145
Sold Date 03/13/24
Style Cape
Bedrooms 5
Full Baths 5
Half Baths 1
HOA Y/N false
Year Built 1950
Annual Tax Amount $11,315
Tax Year 2023
Lot Size 0.730 Acres
Acres 0.73
Property Description
Welcome to this lovingly maintained expanded Cape nestled on a level lot with a 3 car garage. One of the standout features of this property is the potential in-law suites, offering private/separate living space for the extended family or guests. This home boasts character and charm throughout, from the gorgeous front farmers porch, 2 gas fireplaces with built-ins, and hardwood floors. There are 2 primary bedrooms with primary full bath, 2 laundry rooms and endless possibilities with rooms and space for the new owner. The original main home offers a living room, dining area, kitchen, family room, three bedrooms, 3 full baths and finished family room on the lower level. The large addition offers 2 bedrooms, 1.5 baths, kitchenette/bar area and sunroom. Lower level is completely finished with multiple rooms and full bath. Standby Generator, town water and sewer. This home is conveniently located close to schools, bike trail and recreation areas. Pride of ownership shows throughout.
Location
State MA
County Middlesex
Zoning Res
Direction Rte 27 (Acton Rd) to Robin Hill
Rooms
Family Room Ceiling Fan(s), Closet, Flooring - Wall to Wall Carpet, Exterior Access
Basement Full, Finished, Garage Access, Concrete
Primary Bedroom Level Second
Dining Room Flooring - Hardwood
Kitchen Flooring - Stone/Ceramic Tile
Interior
Interior Features Ceiling Fan(s), Closet, Recessed Lighting, Bathroom - Full, Closet - Linen, Bathroom - Half, Cathedral Ceiling(s), Sitting Room, Bathroom, Sun Room, Home Office
Heating Baseboard, Natural Gas, Ductless
Cooling Heat Pump, 3 or More, Ductless
Flooring Wood, Tile, Carpet, Flooring - Wall to Wall Carpet, Flooring - Stone/Ceramic Tile
Fireplaces Number 2
Fireplaces Type Living Room, Master Bedroom
Appliance Gas Water Heater, Water Heater, Range, Dishwasher, Microwave, Refrigerator, Freezer, Washer, Dryer
Laundry Recessed Lighting, In Basement, Washer Hookup
Exterior
Exterior Feature Porch, Deck - Wood, Covered Patio/Deck, Screens, Stone Wall
Garage Spaces 3.0
Community Features Walk/Jog Trails, Bike Path, House of Worship, Public School
Utilities Available for Gas Range, for Electric Range, Washer Hookup
Waterfront false
Roof Type Shingle
Parking Type Attached, Garage Door Opener, Storage, Workshop in Garage, Paved Drive, Off Street, Paved
Total Parking Spaces 10
Garage Yes
Building
Lot Description Level
Foundation Concrete Perimeter, Block, Stone
Sewer Public Sewer
Water Public
Schools
Elementary Schools Byam
Middle Schools Parker
High Schools Chelmsford High
Others
Senior Community false
Read Less
Want to know what your home might be worth? Contact us for a FREE valuation!

Our team is ready to help you sell your home for the highest possible price ASAP
Bought with Gina DiRocco • Berkshire Hathaway HomeServices Commonwealth Real Estate







