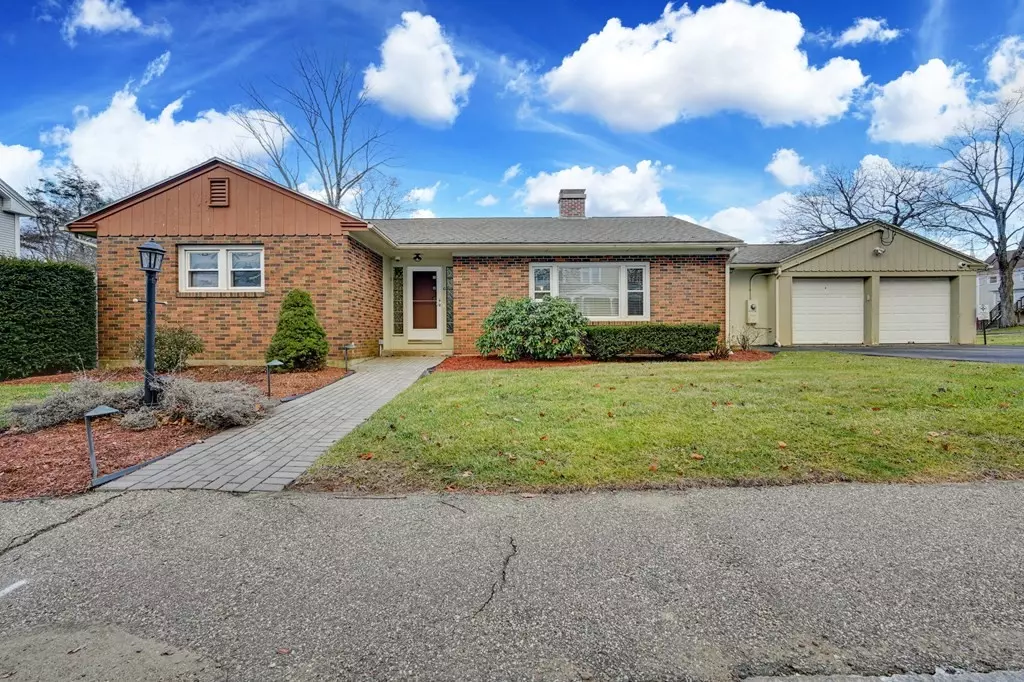$355,000
$365,000
2.7%For more information regarding the value of a property, please contact us for a free consultation.
10 Linden Street Spencer, MA 01562
3 Beds
1 Bath
1,402 SqFt
Key Details
Sold Price $355,000
Property Type Single Family Home
Sub Type Single Family Residence
Listing Status Sold
Purchase Type For Sale
Square Footage 1,402 sqft
Price per Sqft $253
MLS Listing ID 73191495
Sold Date 03/14/24
Style Ranch
Bedrooms 3
Full Baths 1
HOA Y/N false
Year Built 1955
Annual Tax Amount $2,654
Tax Year 2023
Lot Size 10,890 Sqft
Acres 0.25
Property Description
Charming 3-bedroom home, once an accountant's office, now available for single-family living. This cozy haven features a warm fireplace living room, elegant hardwood floors, and a convenient two-car garage for ample storage or keeping your cars out of the elements. The timeless brick exterior adds character to the property. Embrace the unique character of this property – a captivating home with potential for your personal touch. Don't miss the chance to make it yours!
Location
State MA
County Worcester
Zoning VR
Direction Main St to Linden St
Rooms
Basement Full, Walk-Out Access, Sump Pump, Concrete
Primary Bedroom Level First
Kitchen Flooring - Vinyl, Dining Area
Interior
Interior Features Closet, Mud Room
Heating Forced Air, Natural Gas
Cooling Central Air
Flooring Carpet, Hardwood, Flooring - Vinyl
Fireplaces Number 1
Fireplaces Type Living Room
Appliance Gas Water Heater, Water Heater, Range, Refrigerator
Exterior
Exterior Feature Porch - Screened, Rain Gutters, Professional Landscaping, Decorative Lighting
Garage Spaces 2.0
Community Features Sidewalks
Utilities Available for Electric Range
Waterfront false
Roof Type Shingle
Parking Type Attached, Garage Door Opener, Paved Drive, Off Street, Available for Purchase, Paved
Total Parking Spaces 4
Garage Yes
Building
Foundation Concrete Perimeter, Block
Sewer Public Sewer
Water Public
Others
Senior Community false
Acceptable Financing Other (See Remarks)
Listing Terms Other (See Remarks)
Read Less
Want to know what your home might be worth? Contact us for a FREE valuation!

Our team is ready to help you sell your home for the highest possible price ASAP
Bought with Noelle Merle • Hometown National Realty Inc.







