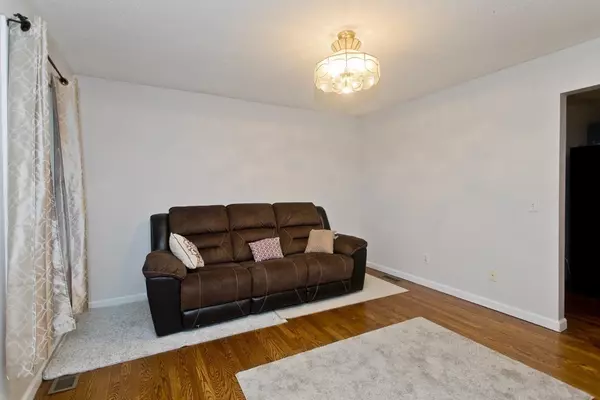$455,000
$455,000
For more information regarding the value of a property, please contact us for a free consultation.
737 Barry Street Agawam, MA 01030
4 Beds
2.5 Baths
2,584 SqFt
Key Details
Sold Price $455,000
Property Type Single Family Home
Sub Type Single Family Residence
Listing Status Sold
Purchase Type For Sale
Square Footage 2,584 sqft
Price per Sqft $176
MLS Listing ID 73187145
Sold Date 03/15/24
Style Colonial
Bedrooms 4
Full Baths 2
Half Baths 1
HOA Y/N false
Year Built 1992
Annual Tax Amount $6,561
Tax Year 2023
Lot Size 0.480 Acres
Acres 0.48
Property Description
Spacious and well-appointed home, with a mix of traditional and modern features that can cater to various lifestyle needs and preferences. The house has a covered front porch, which can be a great spot for relaxing and enjoying the outdoors. The kitchen in this house is not only functional but also has a large dining area. This provides ample space for meals and gatherings, making it a central hub of the home. Having a fireplace in the kitchen/dining area adds a cozy and inviting atmosphere and is open to the newer family room and living room. The family room has a fireplace and sliding glass door to large deck. This open floor plan is great for entertaining. This home also offers a formal dining room,1/2 bath and first floor laundry. Primary bedroom has cathedral ceiling, walk in closet and en-suite with double vanity, jet tub and shower. Game room and office in basement. NEWER: Roof 2020, furnace 2007, family room added 2002, dryer 2018, washer 2023, bath vanities 2023.
Location
State MA
County Hampden
Zoning Res
Direction South West St to Barry
Rooms
Family Room Ceiling Fan(s), Flooring - Hardwood, Deck - Exterior, Open Floorplan, Recessed Lighting, Slider
Basement Full, Partially Finished, Bulkhead
Primary Bedroom Level Second
Dining Room Flooring - Hardwood
Kitchen Ceiling Fan(s), Flooring - Laminate, Dining Area, Open Floorplan, Recessed Lighting, Peninsula
Interior
Interior Features Coffered Ceiling(s), Closet, Game Room, Foyer, Office
Heating Forced Air, Natural Gas
Cooling Central Air
Flooring Tile, Carpet, Hardwood, Laminate, Flooring - Hardwood, Flooring - Wall to Wall Carpet
Fireplaces Number 2
Fireplaces Type Family Room, Kitchen
Appliance Gas Water Heater, Water Heater, Range, Dishwasher, Refrigerator, Washer, Dryer
Laundry Flooring - Stone/Ceramic Tile, Electric Dryer Hookup, Washer Hookup, First Floor
Exterior
Exterior Feature Porch, Deck - Wood, Rain Gutters, Fenced Yard
Garage Spaces 2.0
Fence Fenced/Enclosed, Fenced
Community Features Shopping, Park, Stable(s), Golf, Highway Access, House of Worship, Public School
Utilities Available for Gas Range, for Electric Dryer, Washer Hookup
Waterfront false
Roof Type Shingle
Parking Type Attached, Garage Door Opener, Paved Drive, Off Street, Paved
Total Parking Spaces 4
Garage Yes
Building
Lot Description Level
Foundation Concrete Perimeter
Sewer Private Sewer
Water Public
Schools
Elementary Schools Granger
Middle Schools Agawam Junior
High Schools Agawam High
Others
Senior Community false
Read Less
Want to know what your home might be worth? Contact us for a FREE valuation!

Our team is ready to help you sell your home for the highest possible price ASAP
Bought with Angel Marrero • Gallagher Real Estate







