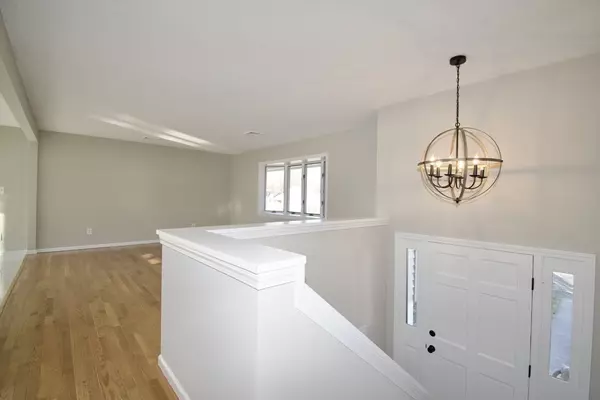$460,000
$450,000
2.2%For more information regarding the value of a property, please contact us for a free consultation.
42 Independence Rd Agawam, MA 01030
3 Beds
2.5 Baths
2,388 SqFt
Key Details
Sold Price $460,000
Property Type Single Family Home
Sub Type Single Family Residence
Listing Status Sold
Purchase Type For Sale
Square Footage 2,388 sqft
Price per Sqft $192
MLS Listing ID 73187232
Sold Date 03/18/24
Style Split Entry
Bedrooms 3
Full Baths 2
Half Baths 1
HOA Y/N false
Year Built 1986
Annual Tax Amount $4,477
Tax Year 2023
Lot Size 0.460 Acres
Acres 0.46
Property Description
You do NOT want to miss this stunning split level Feeding Hills home, which has been beautifully refreshed from top to bottom! Boasting over 2300 sq ft and an airy open floor plan, this is the perfect place to host gatherings with plenty of space for a large family. The options are endless! The kitchen gleams with bright white shaker style cabinets, stone backsplash, granite countertops, stainless steel appliances and a generous kitchen island. Redone hardwood floors, fresh paint throughout, new wall-to wall carpeting and new light fixtures throughout! Attached 2 car garage makes life so much easier! Forced gas heat and central air. Last but not least, enjoy the attached oversized deck which overlooks the vast, open back yard, fully fenced in! Get your offer in today before this home is SOLD tomorrow!
Location
State MA
County Hampden
Area Feeding Hills
Zoning AG
Direction S West St to Pleasant Hill Dr to Paul Revere Dr to Independence Rd
Rooms
Family Room Closet, Flooring - Wall to Wall Carpet, Exterior Access, Open Floorplan
Primary Bedroom Level Second
Kitchen Flooring - Stone/Ceramic Tile, Dining Area, Countertops - Stone/Granite/Solid, Countertops - Upgraded, Kitchen Island, Cabinets - Upgraded, Exterior Access, Open Floorplan, Remodeled, Slider, Stainless Steel Appliances, Lighting - Overhead
Interior
Interior Features Play Room
Heating Electric Baseboard
Cooling Central Air
Flooring Wood, Tile, Carpet, Flooring - Wall to Wall Carpet
Appliance Water Heater, Range, Dishwasher, Refrigerator
Laundry First Floor
Exterior
Exterior Feature Deck, Rain Gutters, Storage, Fenced Yard
Garage Spaces 2.0
Fence Fenced
Utilities Available for Electric Range
Waterfront false
Roof Type Shingle
Parking Type Attached, Under, Garage Faces Side, Paved Drive, Paved
Total Parking Spaces 4
Garage Yes
Building
Lot Description Cleared, Level
Foundation Concrete Perimeter
Sewer Public Sewer
Water Public
Others
Senior Community false
Read Less
Want to know what your home might be worth? Contact us for a FREE valuation!

Our team is ready to help you sell your home for the highest possible price ASAP
Bought with Tanya Vital Basile • Executive Real Estate, Inc.







