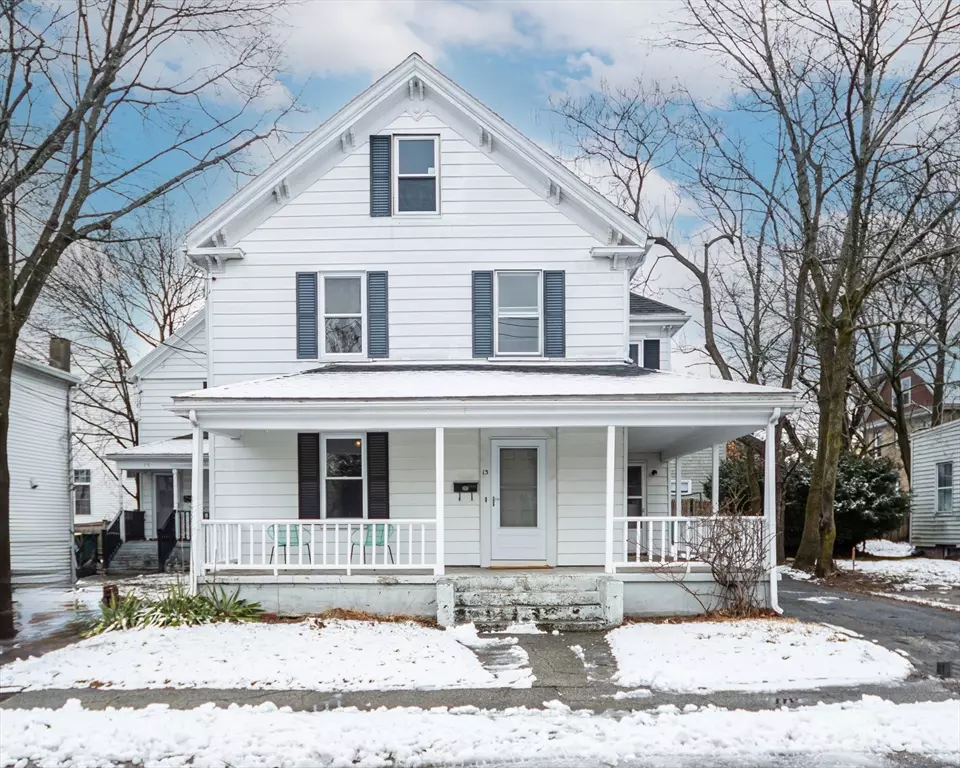$720,000
$649,000
10.9%For more information regarding the value of a property, please contact us for a free consultation.
13 Union Street #13 Needham, MA 02494
3 Beds
1.5 Baths
1,598 SqFt
Key Details
Sold Price $720,000
Property Type Condo
Sub Type Condominium
Listing Status Sold
Purchase Type For Sale
Square Footage 1,598 sqft
Price per Sqft $450
MLS Listing ID 73198405
Sold Date 03/20/24
Bedrooms 3
Full Baths 1
Half Baths 1
HOA Y/N false
Year Built 1864
Annual Tax Amount $6,965
Tax Year 2023
Property Description
Well-located stand-alone condo that resembles a Victorian farmhouse. With single family features(no shared walls or condo fees!) this unique offering is convenient to all the Needham Heights gems:the train,restaurants,Trader Joe's,Starbucks(and highway access).The main level has been recently painted and offers an inviting living room with crown molding.The living space is open to a dining room with wood floors and a corner built-in china cabinet.An eat-in kitchen has granite counters, gas cooking, stainless appliances and Bamboo flooring.A powder room (added in 2008) completes this level.Upstairs you will find three spacious bedrooms with wood floors, the primary features a walk-in closet.An updated tiled full bath boasts radiant floor heat.Walk up third floor is the perfect bonus space for working from home.Lower level has a finished area flexible for play as well as storage and laundry.This home is completed with exclusive use of the flat backyard and a private wrap around porch.
Location
State MA
County Norfolk
Area Needham Heights
Zoning Res condo
Direction West Street to Hillside Ave to Union.
Rooms
Basement Y
Primary Bedroom Level Second
Dining Room Flooring - Wood
Kitchen Dining Area, Countertops - Stone/Granite/Solid, Gas Stove
Interior
Interior Features Home Office, Play Room, Walk-up Attic
Heating Electric Baseboard, Hot Water
Cooling Window Unit(s)
Flooring Wood, Tile, Carpet, Bamboo, Flooring - Wall to Wall Carpet
Appliance Range, Dishwasher, Refrigerator, Freezer, Washer, Dryer
Laundry In Basement, In Unit, Washer Hookup
Exterior
Exterior Feature Porch
Community Features Public Transportation, Shopping, Pool, Park, Golf, Medical Facility, Laundromat, Highway Access, House of Worship, Private School, Public School
Utilities Available for Gas Range, Washer Hookup
Waterfront false
Roof Type Shingle
Parking Type Off Street, Tandem
Total Parking Spaces 3
Garage No
Building
Story 3
Sewer Public Sewer
Water Public
Schools
Elementary Schools Sunita Williams
Middle Schools Highrock/Pollar
High Schools Needham
Others
Senior Community false
Read Less
Want to know what your home might be worth? Contact us for a FREE valuation!

Our team is ready to help you sell your home for the highest possible price ASAP
Bought with Deborah Cerra • William Raveis R.E. & Home Services







