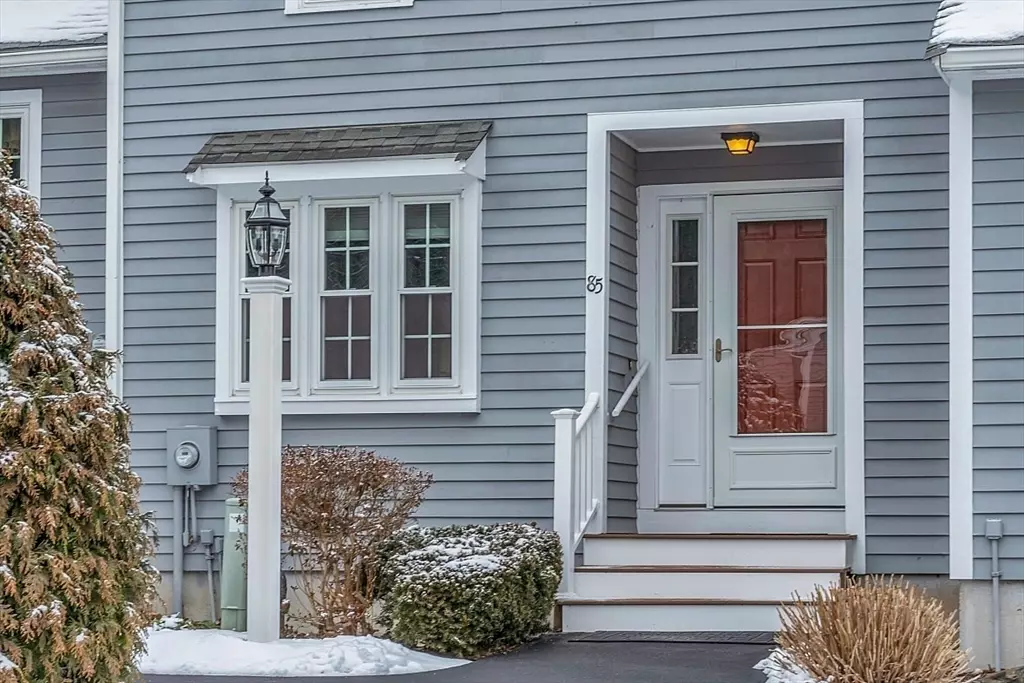$420,000
$419,900
For more information regarding the value of a property, please contact us for a free consultation.
85 Laurelwood Dr #85 Hopedale, MA 01747
2 Beds
1.5 Baths
1,950 SqFt
Key Details
Sold Price $420,000
Property Type Condo
Sub Type Condominium
Listing Status Sold
Purchase Type For Sale
Square Footage 1,950 sqft
Price per Sqft $215
MLS Listing ID 73198328
Sold Date 03/21/24
Bedrooms 2
Full Baths 1
Half Baths 1
HOA Fees $435/mo
HOA Y/N true
Year Built 1984
Annual Tax Amount $5,392
Tax Year 2024
Property Description
FRESH, CLEAN & FABULOUS. Don't Miss This One! A fastidious seller of 26 years is ready to SELL. If you want improvements galore (both cosmetic and mechanical), then look no further! This sun-drenched, Amherst 1,950 square ft. model boasts a fin. LL, and a garage. It offers a newer remodeled kitchen (2017) with custom white cabinetry, under-mount lighting, subway tile, hardwoods, SS appliances, granite countertops, and a pantry. There is some newer flooring, paint, windows, and a new slider (2022) out to the oversized 9 X12 composite deck that was replaced (2014). The central gathering area offers a LR centered around a lovely gas fireplace and dining area. The second floor features an updated hallway, closet, and laundry. The primary suite has dual closets w/organizers, and access to the main bathroom that was updated w/ a 5 ft tiled shower w/ dual sinks, Grohe plumbing fixtures, shower door (2012). New electrical panel, hw heater (2020). Great community, location.
Location
State MA
County Worcester
Zoning RC
Direction Rte. 16- Green St.-Laurelwood Drive
Rooms
Basement Y
Primary Bedroom Level Second
Kitchen Flooring - Hardwood, Countertops - Stone/Granite/Solid, Remodeled, Stainless Steel Appliances
Interior
Interior Features Bonus Room
Heating Forced Air, Electric Baseboard, Heat Pump, Electric
Cooling Central Air
Flooring Tile, Carpet, Hardwood, Flooring - Wall to Wall Carpet, Flooring - Hardwood
Fireplaces Number 1
Appliance Range, Dishwasher, Disposal, Microwave, Refrigerator, Washer, Dryer
Laundry Flooring - Vinyl, Electric Dryer Hookup, Washer Hookup, Second Floor, In Unit
Exterior
Exterior Feature Porch, Deck - Composite
Garage Spaces 1.0
Community Features Shopping, Walk/Jog Trails, Golf, Medical Facility
Utilities Available for Electric Range, for Electric Dryer, Washer Hookup
Waterfront false
Roof Type Shingle
Parking Type Detached, Garage Door Opener, Off Street, Paved
Total Parking Spaces 1
Garage Yes
Building
Story 2
Sewer Public Sewer
Water Public
Others
Pets Allowed Yes w/ Restrictions
Senior Community false
Acceptable Financing Contract
Listing Terms Contract
Read Less
Want to know what your home might be worth? Contact us for a FREE valuation!

Our team is ready to help you sell your home for the highest possible price ASAP
Bought with Irene Dunbar • First New England Realty Group







