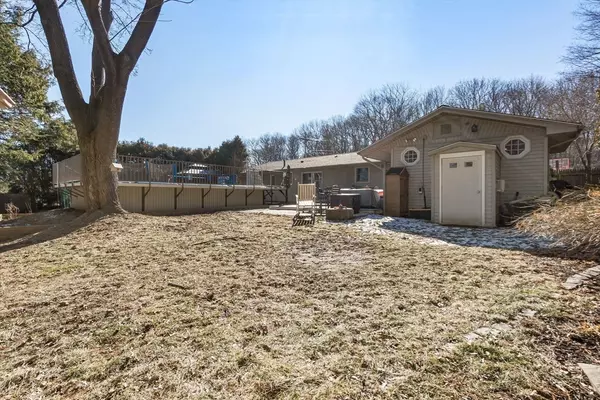$700,000
$649,900
7.7%For more information regarding the value of a property, please contact us for a free consultation.
43 Colgate Road Beverly, MA 01915
3 Beds
1.5 Baths
1,442 SqFt
Key Details
Sold Price $700,000
Property Type Single Family Home
Sub Type Single Family Residence
Listing Status Sold
Purchase Type For Sale
Square Footage 1,442 sqft
Price per Sqft $485
Subdivision North Beverly
MLS Listing ID 73204085
Sold Date 03/27/24
Style Ranch
Bedrooms 3
Full Baths 1
Half Baths 1
HOA Y/N false
Year Built 1956
Annual Tax Amount $6,024
Tax Year 2024
Lot Size 10,018 Sqft
Acres 0.23
Property Description
Charming expanded ranch with a renovated kitchen and baths. This property sits on a flat lot in the desirable Raymond Farms neighborhood of Beverly. Features include a spacious living room with an open condept kitchen with island, white cabinetry, stainless appliances, and Silestone Quartz Countertops. Enjoy the large family room with a pellet stove and sliders out to the backyard. There are 3 generous sized bedrooms all with closets and a primary half bath. New HVAC System for Heat and Central Air. Great backyard for entertaining with a Trex deck and new Gibralter Pool. There is a one car attached garage, a workshop, and a partial basement for storage. **Offers are due by Tuesday, 2/27 @ 12 Noon.**
Location
State MA
County Essex
Area North Beverly
Zoning R10
Direction McKay Street to Colgate Road
Rooms
Family Room Wood / Coal / Pellet Stove, Skylight, Cathedral Ceiling(s), Closet/Cabinets - Custom Built, Flooring - Stone/Ceramic Tile, Cable Hookup, Recessed Lighting, Slider
Basement Partial, Slab, Unfinished
Primary Bedroom Level First
Dining Room Flooring - Hardwood
Kitchen Flooring - Vinyl, Pantry, Countertops - Stone/Granite/Solid, Countertops - Upgraded, Kitchen Island, Open Floorplan, Stainless Steel Appliances, Lighting - Pendant
Interior
Heating Forced Air
Cooling Central Air
Flooring Tile, Vinyl, Carpet
Appliance Electric Water Heater, Range, Dishwasher, Disposal, Microwave, Refrigerator, Washer, Dryer
Laundry First Floor
Exterior
Exterior Feature Deck, Pool - Above Ground, Sprinkler System
Garage Spaces 1.0
Pool Above Ground
Community Features Public Transportation, Shopping, Tennis Court(s), Park, Walk/Jog Trails, Public School, T-Station
Waterfront false
Waterfront Description Beach Front,Ocean,1 to 2 Mile To Beach,Beach Ownership(Public)
Roof Type Shingle
Parking Type Attached, Paved Drive, Off Street
Total Parking Spaces 2
Garage Yes
Private Pool true
Building
Lot Description Level
Foundation Slab, Other
Sewer Public Sewer
Water Public
Schools
Elementary Schools North Beverly
Middle Schools Beverly Middle
High Schools Bhs
Others
Senior Community false
Read Less
Want to know what your home might be worth? Contact us for a FREE valuation!

Our team is ready to help you sell your home for the highest possible price ASAP
Bought with Joshua Green • Keller Williams Realty Evolution







