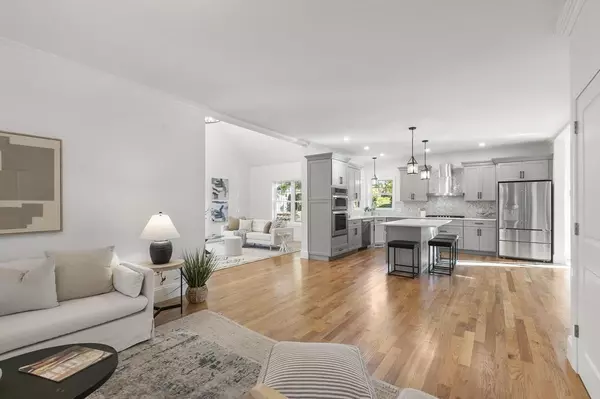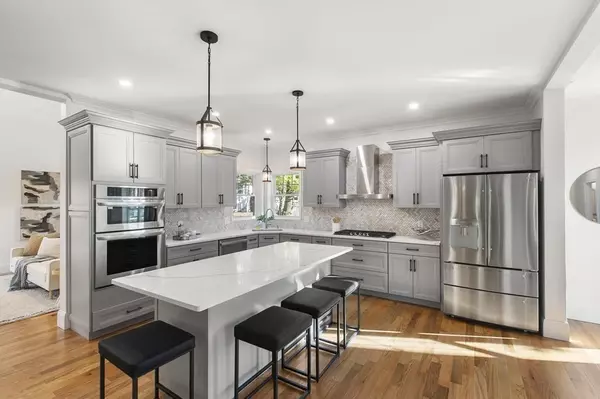$1,410,000
$1,499,000
5.9%For more information regarding the value of a property, please contact us for a free consultation.
50 Azalea Circle Reading, MA 01867
4 Beds
3 Baths
4,998 SqFt
Key Details
Sold Price $1,410,000
Property Type Single Family Home
Sub Type Single Family Residence
Listing Status Sold
Purchase Type For Sale
Square Footage 4,998 sqft
Price per Sqft $282
MLS Listing ID 73174834
Sold Date 03/28/24
Style Colonial
Bedrooms 4
Full Baths 3
HOA Y/N false
Year Built 2023
Annual Tax Amount $5,929
Tax Year 2023
Lot Size 0.940 Acres
Acres 0.94
Property Description
Price improvement! Brand new construction featuring 4 finished levels with nearly 5,000 sqft of flexible living space. Nestled in a quiet residential neighborhood surrounded by nature, yet just minutes to downtown Reading where you’ll find bustling restaurants, quaint shops, cafes & train into Boston. Step inside to find an abundance of natural light provided by soaring ceilings & vaulted peaks throughout. The main level is an entertainer's dream w/large center island, ample counter space, double wall oven & stunning cathedral great room. You’ll also find a dedicated home office, direct access from 2C garage & bonus full BA. Head upstairs to uncover 4 large bedrooms, separate laundry & bonus loft space. Primary with WIC & vaulted ceiling provides the ultimate respite after a long day. Take note of the bright, spacious walk-up attic & airy basement, ideal for media room or future au pair setup. Easy care yard, plus quick 95/93 access makes this a winner!
Location
State MA
County Middlesex
Zoning S15
Direction Salem Street to Azalea Circle
Rooms
Family Room Cathedral Ceiling(s), Vaulted Ceiling(s), Flooring - Hardwood, Deck - Exterior, Open Floorplan, Recessed Lighting, Slider, Lighting - Overhead, Crown Molding
Basement Full, Finished, Walk-Out Access
Primary Bedroom Level Second
Dining Room Flooring - Hardwood, Open Floorplan, Recessed Lighting, Lighting - Overhead
Kitchen Flooring - Hardwood, Dining Area, Pantry, Countertops - Stone/Granite/Solid, Kitchen Island, Open Floorplan, Recessed Lighting, Stainless Steel Appliances, Gas Stove, Lighting - Pendant, Crown Molding
Interior
Interior Features Lighting - Overhead, Open Floorplan, Recessed Lighting, Closet, Office, Bonus Room, Play Room, Loft, Walk-up Attic
Heating Central, Propane
Cooling Central Air
Flooring Tile, Vinyl, Hardwood, Flooring - Hardwood, Flooring - Vinyl
Fireplaces Number 1
Fireplaces Type Living Room
Appliance Range, Oven, Dishwasher, Disposal, Microwave, Refrigerator, Washer, Dryer, Plumbed For Ice Maker
Laundry Flooring - Hardwood, Recessed Lighting, Second Floor, Gas Dryer Hookup, Washer Hookup
Exterior
Exterior Feature Porch, Deck - Composite, Patio, Rain Gutters, Professional Landscaping
Garage Spaces 2.0
Community Features Public Transportation, Shopping, Tennis Court(s), Park, Golf, Laundromat, Conservation Area, Highway Access, House of Worship, Private School, Public School, T-Station
Utilities Available for Gas Range, for Gas Oven, for Gas Dryer, Washer Hookup, Icemaker Connection
Waterfront false
Roof Type Shingle,Metal
Parking Type Attached, Garage Door Opener, Storage, Off Street, Driveway, Paved
Total Parking Spaces 4
Garage Yes
Building
Lot Description Wooded
Foundation Concrete Perimeter
Sewer Public Sewer
Water Public
Schools
Elementary Schools Killam
Middle Schools Check W/Super
High Schools Rmhs
Others
Senior Community false
Acceptable Financing Contract
Listing Terms Contract
Read Less
Want to know what your home might be worth? Contact us for a FREE valuation!

Our team is ready to help you sell your home for the highest possible price ASAP
Bought with Kristin Weekley • Leading Edge Real Estate







