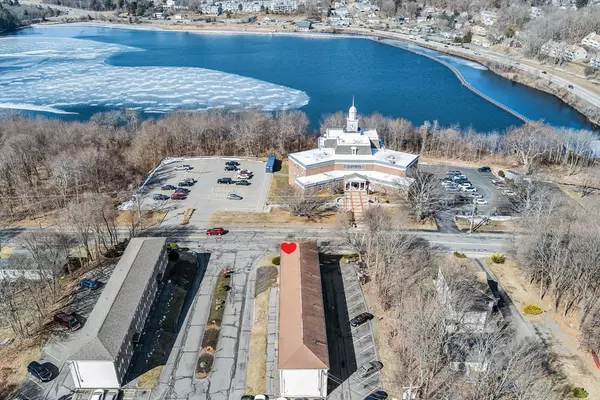$270,000
$229,900
17.4%For more information regarding the value of a property, please contact us for a free consultation.
10 Robin Drive #5 (D-5) Marlborough, MA 01752
2 Beds
1 Bath
698 SqFt
Key Details
Sold Price $270,000
Property Type Condo
Sub Type Condominium
Listing Status Sold
Purchase Type For Sale
Square Footage 698 sqft
Price per Sqft $386
MLS Listing ID 73207254
Sold Date 03/28/24
Bedrooms 2
Full Baths 1
HOA Fees $333/mo
HOA Y/N true
Year Built 1984
Annual Tax Amount $1,791
Tax Year 2024
Property Description
RARE OPPORTUNITY at "THE WOODLANDS!" TOP CORNER UNIT(3rd.Flr.) West facing. View of Lake Williams! Small enclave of only 4 buildings beautifully situated off Williams St and across from the lake which the city "Recently added a (Water Walk Way)~soon hopefully open to the public". Gleaming Hardwood Floors in Spacious Living Room & 2 Bedrooms! INVITING Refreshed Eat-In Kitchen with Light OAK CABINETRY & White Appliances, Brushed nickel pulls,Stainless Sink, &Tiled Floor. Basement has Common Laundry, and your Individual Storage Unit #5. A commuter's dream, yet equally quick access to thriving downtown, APEX Entertainment Ctr., Restaurants, Shopping, AMSA Charter School, 24 Hr. Drug store, multiple Grocery Stores incl. a 24 Hr.one), & wonderful Memorial Public Beach for swimming, boating, water skiing, &Basketball area. INVESTOR or OWNER OCCUPY(ASK ur LENDER~of 40Units/16 r OwnerOccupied), PET FRIENDLY, 1 Park Spot#5 Assigned. Visitor parking(V). Don't miss! ALL OFFERS BY THU.3pm.3/7/24.
Location
State MA
County Middlesex
Zoning res
Direction \"THE WOODLANDS\" Condominium. Rt.20 or Forest Ave to Williams St.~ Across from Lake Williams!
Rooms
Basement Y
Primary Bedroom Level Third
Kitchen Flooring - Stone/Ceramic Tile, Gas Stove
Interior
Interior Features High Speed Internet
Heating Electric Baseboard
Cooling None
Flooring Tile, Hardwood
Appliance Range, Dishwasher, Refrigerator, Range Hood
Laundry Walk-in Storage, In Basement, Common Area, In Building
Exterior
Exterior Feature City View(s), Other
Community Features Shopping, Pool, Tennis Court(s), Park, Walk/Jog Trails, Golf, Medical Facility, Bike Path, Conservation Area, Highway Access, House of Worship, Public School
Utilities Available for Electric Range
Waterfront false
Waterfront Description Beach Front,Lake/Pond,Beach Ownership(Public)
View Y/N Yes
View City
Roof Type Shingle
Parking Type Off Street, Assigned, Paved
Total Parking Spaces 1
Garage No
Building
Story 1
Sewer Public Sewer
Water Public
Schools
Middle Schools Whitcomb Unions
High Schools Marlboroughhigh
Others
Pets Allowed Yes
Senior Community false
Acceptable Financing Contract
Listing Terms Contract
Read Less
Want to know what your home might be worth? Contact us for a FREE valuation!

Our team is ready to help you sell your home for the highest possible price ASAP
Bought with Danielle Santos • Cedar Wood Realty Group







