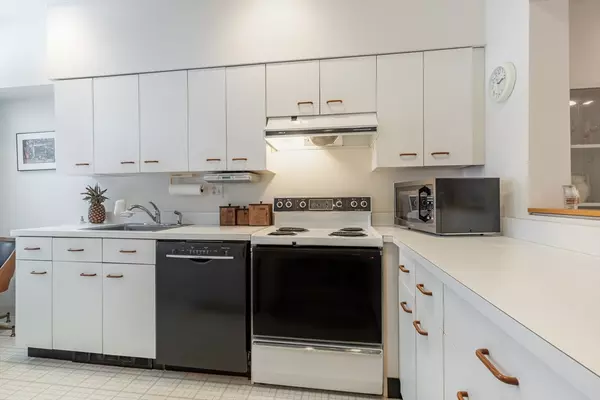$650,000
$599,000
8.5%For more information regarding the value of a property, please contact us for a free consultation.
8 Saw Mill Brook Way #8 Woburn, MA 01801
2 Beds
1.5 Baths
1,190 SqFt
Key Details
Sold Price $650,000
Property Type Condo
Sub Type Condominium
Listing Status Sold
Purchase Type For Sale
Square Footage 1,190 sqft
Price per Sqft $546
MLS Listing ID 73200311
Sold Date 03/29/24
Bedrooms 2
Full Baths 1
Half Baths 1
HOA Fees $527/mo
HOA Y/N true
Year Built 1987
Annual Tax Amount $4,063
Tax Year 2024
Property Description
Welcome to 8 Saw Mill Brook Way nestled in a tranquil setting in the sought after Quail Run community near the Lexington line! This well maintained 2 BR, 1.5 BA home is located in a picturesque 92 acre setting w/appealing amenities that include a heated swimming pool, tennis/pickle ball, walking trails, and conservation land. The open concept design boasts an eat-in kitchen and a living/dining room with fireplace and slider to the private deck overlooking acres of peaceful views. A skylit staircase leads to 2 spacious second floor bedrooms with double closets, a full bath and a handy laundry closet. Additionally, there are 540 SF of future living space in the heated unfinished basement w/daylight windows plus a convenient 1 car detached garage w/storage. Some recent updates include a newer furnace & HVAC system, water heater, replacement windows, and several kitchen appliances. Enjoy a maintenance free lifestyle that's not far from shopping, highway, restaurants.
Location
State MA
County Middlesex
Zoning RES
Direction From LEXINGTON: Lowell St to East to Quail Run. From WOBURN: Cambridge St to Russell to Quail Run
Rooms
Basement Y
Dining Room Ceiling Fan(s), Flooring - Wall to Wall Carpet, Open Floorplan, Lighting - Overhead
Kitchen Closet, Flooring - Laminate, Dining Area
Interior
Heating Forced Air, Electric Baseboard, Natural Gas
Cooling Central Air
Flooring Tile, Vinyl, Carpet
Fireplaces Number 1
Fireplaces Type Living Room
Appliance Range, Dishwasher, Disposal, Refrigerator, Washer, Dryer
Laundry Laundry Closet, Electric Dryer Hookup, Washer Hookup, In Unit
Exterior
Exterior Feature Porch, Deck, Screens, Rain Gutters, Professional Landscaping, Sprinkler System, Tennis Court(s)
Garage Spaces 1.0
Pool Association, In Ground, Heated
Community Features Public Transportation, Shopping, Pool, Tennis Court(s), Walk/Jog Trails, Golf, Medical Facility, Conservation Area, Highway Access, House of Worship, Public School, T-Station
Utilities Available for Electric Range, for Electric Dryer
Waterfront false
Roof Type Shingle
Parking Type Detached, Storage, Deeded, Off Street, Tandem, Guest, Paved
Total Parking Spaces 1
Garage Yes
Building
Story 2
Sewer Public Sewer
Water Public
Schools
Elementary Schools Reeves
Middle Schools Joyce
High Schools Woburn High
Others
Pets Allowed Yes w/ Restrictions
Senior Community false
Read Less
Want to know what your home might be worth? Contact us for a FREE valuation!

Our team is ready to help you sell your home for the highest possible price ASAP
Bought with Gina Mestone • Berkshire Hathaway HomeServices Commonwealth Real Estate







