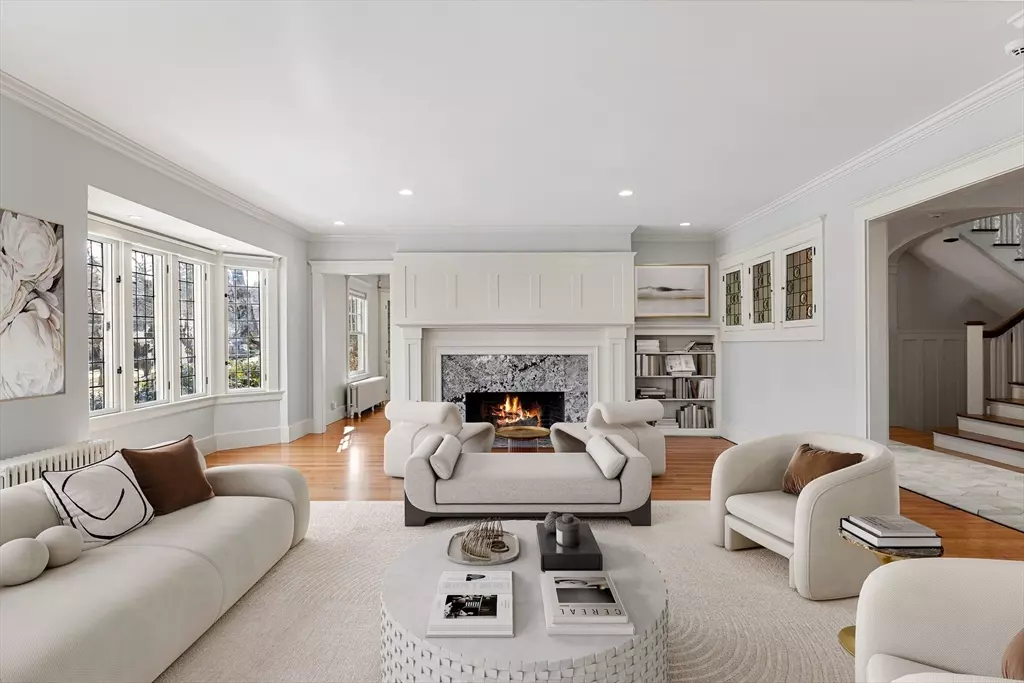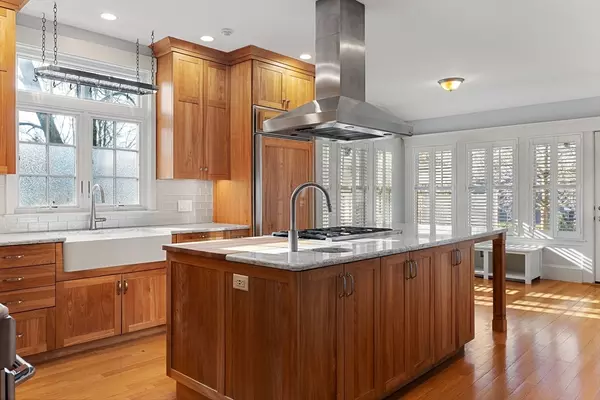$2,499,000
$2,499,000
For more information regarding the value of a property, please contact us for a free consultation.
20 Winthrop Road Lexington, MA 02421
6 Beds
3.5 Baths
4,678 SqFt
Key Details
Sold Price $2,499,000
Property Type Single Family Home
Sub Type Single Family Residence
Listing Status Sold
Purchase Type For Sale
Square Footage 4,678 sqft
Price per Sqft $534
Subdivision Munroe Hill
MLS Listing ID 73201408
Sold Date 03/28/24
Style Colonial,Shingle
Bedrooms 6
Full Baths 2
Half Baths 3
HOA Y/N false
Year Built 1882
Annual Tax Amount $24,561
Tax Year 2024
Lot Size 0.410 Acres
Acres 0.41
Property Description
Proudly presenting this rare offering to welcome you to 20 Winthrop Road; one of Lexington’s most coveted streets in historic Munroe Hill. Sitting on nearly half an acre of professionally landscaped grounds, you will find this magnificent home designed by Lexington's highly regarded local twentieth century architect Willard Brown and enhanced by renowned artist William Henry Grueby. Exquisitely maintained and updated over the years since, this home showcases the early 1900’s charm and seamlessly blends the best of modern living filled with luxury amenities. This six-bedroom home showcases warmth and light throughout with many spaces for formal or casual entertaining inside and out. The exterior features a spacious deck with pergola leading to a beautifully lit yard surrounded by mature plantings. This home is just a short walk to the town center, schools, trails, and a quick drive to commuting routes. OPEN HOUSE CANCELLED.
Location
State MA
County Middlesex
Zoning res
Direction Mass Ave or Waltham Street to Winthrop Street
Rooms
Basement Full, Partially Finished, Walk-Out Access, Interior Entry, Garage Access, Concrete
Primary Bedroom Level Second
Dining Room Flooring - Hardwood, Open Floorplan
Kitchen Flooring - Hardwood, Dining Area, Pantry, Countertops - Upgraded, Kitchen Island, Breakfast Bar / Nook, Cabinets - Upgraded, Deck - Exterior, Exterior Access, Remodeled, Storage, Gas Stove
Interior
Interior Features Bedroom, Sun Room, Bonus Room
Heating Hot Water, Radiant, Oil, Propane
Cooling Central Air, Dual
Flooring Hardwood, Flooring - Hardwood, Flooring - Stone/Ceramic Tile
Fireplaces Number 2
Fireplaces Type Living Room
Appliance Oven, Dishwasher, Disposal, Trash Compactor, Range, Refrigerator, Washer, Dryer, Range Hood
Laundry Second Floor
Exterior
Exterior Feature Deck, Deck - Wood, Patio, Rain Gutters, Professional Landscaping, Sprinkler System, Decorative Lighting, Fenced Yard, Stone Wall
Garage Spaces 2.0
Fence Fenced/Enclosed, Fenced
Community Features Public Transportation, Shopping, Park, Walk/Jog Trails, Golf, Medical Facility, Bike Path, Conservation Area, Highway Access, House of Worship, Private School, Public School
Utilities Available for Gas Range
Waterfront false
Roof Type Shingle
Parking Type Under, Garage Door Opener, Heated Garage, Insulated, Off Street, Driveway, Paved
Total Parking Spaces 8
Garage Yes
Building
Lot Description Corner Lot
Foundation Stone
Sewer Public Sewer
Water Public
Schools
Elementary Schools Harrington
Middle Schools Clarke
High Schools Lexington
Others
Senior Community false
Read Less
Want to know what your home might be worth? Contact us for a FREE valuation!

Our team is ready to help you sell your home for the highest possible price ASAP
Bought with Rachel Gallant • Century 21 North East







