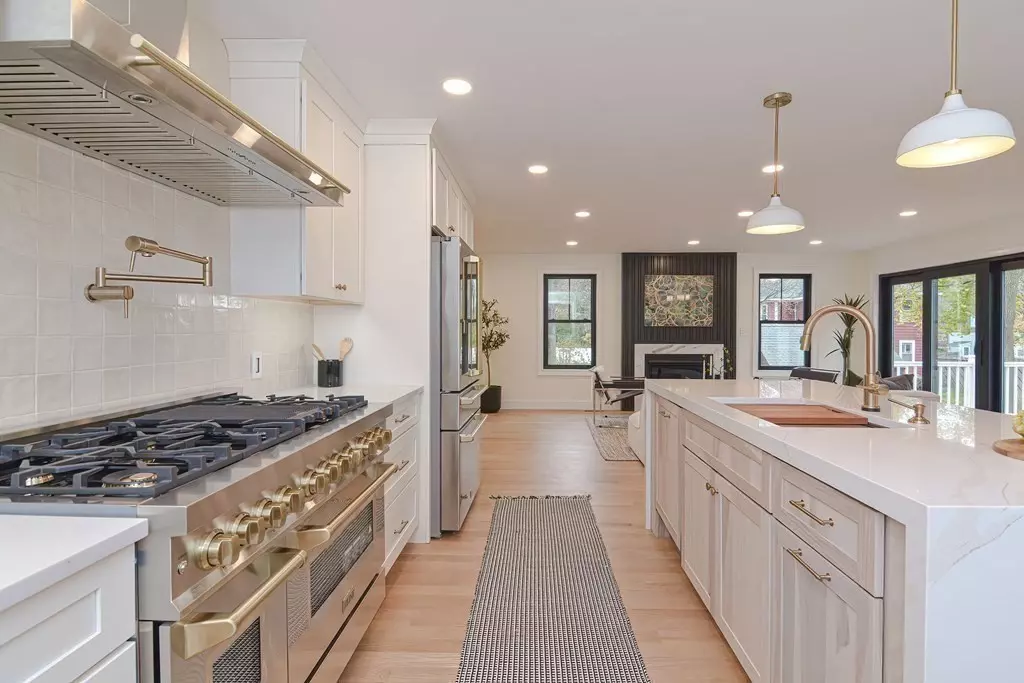$1,660,000
$1,725,000
3.8%For more information regarding the value of a property, please contact us for a free consultation.
91 93 Green St Reading, MA 01867
5 Beds
4.5 Baths
4,900 SqFt
Key Details
Sold Price $1,660,000
Property Type Multi-Family
Sub Type 2 Family - 2 Units Up/Down
Listing Status Sold
Purchase Type For Sale
Square Footage 4,900 sqft
Price per Sqft $338
MLS Listing ID 73189808
Sold Date 04/02/24
Bedrooms 5
Full Baths 4
Half Baths 1
Year Built 2023
Tax Year 2023
Lot Size 8,712 Sqft
Acres 0.2
Property Description
BIG PRICE REDUCTION! NEW CONSTRUCTION! 2 Family home walking distance to the center of Reading with access to train, restaurants, coffee shops, theater and Shopping. This home is conveniently located minutes from 128 and within a 1 1/2 miles from 93. You will be amazed by the spacious 500Sq Ft 2 car garage with high celling's, that leads into a mudroom where you will have space to leave all your belongings. As you walk into the house from the front door you have a large grand entrance that opens up to white oak hardwood flooring, living room with gas fireplace, dining room and beautiful designer kitchen and home office, also 1st floor has a 1/2 bath. Second floor consists of 3 bedrooms, laundry room, full bathroom, beautiful Master suite with vaulted celling's, his and hers closets, full bath with a smart spa like shower, stand up soaking tub and toilet room. Finished attic with 3/4 bath. The downstairs unit separate entrance 1 with a potential for a second bedroom, laundry and parking
Location
State MA
County Middlesex
Direction Please use GPS!
Interior
Interior Features Ceiling Fan(s), Walk-Up Attic, Heated Attic, Stone/Granite/Solid Counters, High Speed Internet, Walk-In Closet(s), Bathroom with Shower Stall, Bathroom With Tub, Bathroom With Tub & Shower, Open Floorplan, Slider, Upgraded Countertops, Kitchen, Family Room, Laundry Room, Living RM/Dining RM Combo, Mudroom, Office/Den
Heating Electric, Geothermal, Central
Cooling Central Air, Geothermal
Flooring Wood, Tile, Hardwood, Stone/Ceramic Tile
Fireplaces Number 1
Fireplaces Type Gas
Appliance Range, Microwave, ENERGY STAR Qualified Refrigerator, ENERGY STAR Qualified Dishwasher, Range Hood, Dishwasher, Refrigerator, Plumbed For Ice Maker
Laundry Washer & Dryer Hookup, Electric Dryer Hookup, Washer Hookup
Exterior
Exterior Feature Balcony/Deck, Professional Landscaping, Sprinkler System, Outdoor Gas Grill Hookup
Garage Spaces 2.0
Community Features Public Transportation, Shopping, Park, Walk/Jog Trails, Golf, Medical Facility, Laundromat, Bike Path, Highway Access, House of Worship, Private School, Public School, T-Station
Utilities Available for Gas Range, for Gas Oven, for Electric Dryer, Washer Hookup, Icemaker Connection, Outdoor Gas Grill Hookup
Waterfront false
Roof Type Shingle,Metal
Parking Type Paved Drive, Off Street, Paved
Total Parking Spaces 5
Garage Yes
Building
Lot Description Corner Lot
Story 4
Foundation Concrete Perimeter
Sewer Public Sewer
Water Public
Others
Senior Community false
Read Less
Want to know what your home might be worth? Contact us for a FREE valuation!

Our team is ready to help you sell your home for the highest possible price ASAP
Bought with Sandeep Arora • NextHome Luxury Realty







