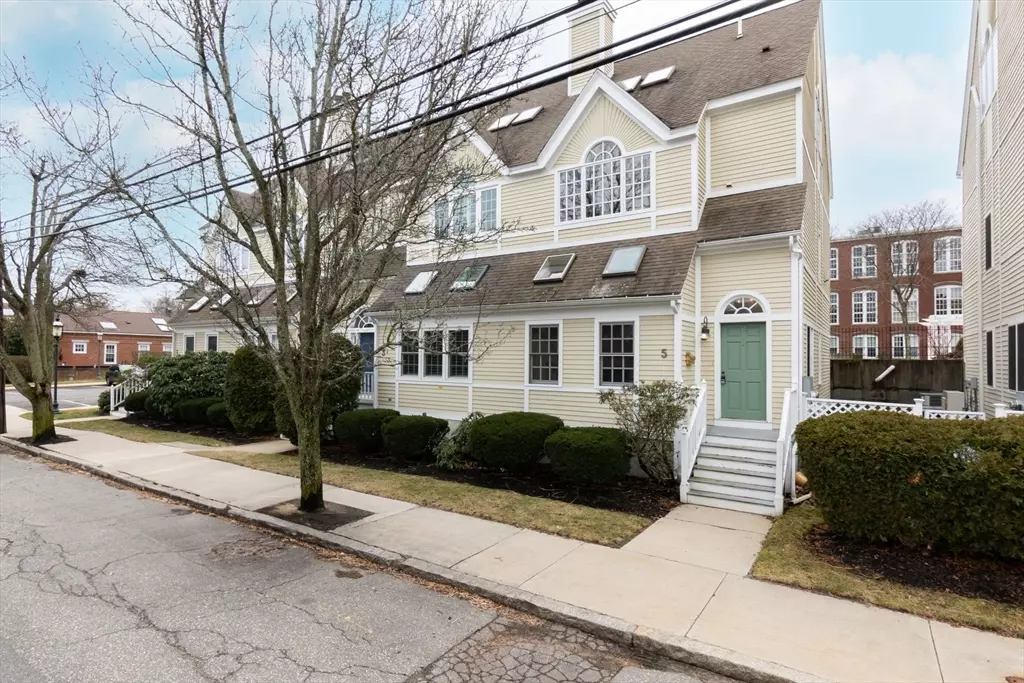$600,000
$599,000
0.2%For more information regarding the value of a property, please contact us for a free consultation.
5 Munroe St #5 Newburyport, MA 01950
2 Beds
2.5 Baths
2,227 SqFt
Key Details
Sold Price $600,000
Property Type Condo
Sub Type Condominium
Listing Status Sold
Purchase Type For Sale
Square Footage 2,227 sqft
Price per Sqft $269
MLS Listing ID 73209699
Sold Date 04/02/24
Bedrooms 2
Full Baths 2
Half Baths 1
HOA Fees $547/mo
HOA Y/N true
Year Built 1989
Annual Tax Amount $6,508
Tax Year 2024
Property Description
Welcome to the "The Courtyard at Newburyport". This end unit townhome offers an abundance of space and natural light! The entry foyer has a nice size coat closet with stairs leading down to the garage entrance and additional space in the lower level. The living room offers hard wood flooring and wood burning fireplace. The second level consists of a half bath, dining room with access to your exclusive use patio and full kitchen. Head upstairs where you will find the primary bedroom with ensuite bath, 2nd bedroom, laundry and another full bath. There is also a large loft space that would make a great game room, home office, guest space, etc... There is one assigned garage space and one assigned outdoor space. This home is in need of repairs and updating but is worth the effort! Open house Friday March 8th from 5:00-6:30, Saturday from 12:00-1:30 and Sunday 12:00-1:30. Estate sale, please allow 48hr response time on offers.
Location
State MA
County Essex
Zoning R2
Direction High St to Kent to Munroe
Rooms
Basement Y
Primary Bedroom Level Third
Dining Room Flooring - Hardwood, Exterior Access
Kitchen Flooring - Hardwood
Interior
Interior Features Bonus Room
Heating Forced Air, Natural Gas
Cooling Central Air
Flooring Tile, Carpet, Hardwood, Flooring - Wall to Wall Carpet, Flooring - Stone/Ceramic Tile
Fireplaces Number 1
Fireplaces Type Living Room
Appliance Range, Dishwasher, Refrigerator, Washer, Dryer
Laundry Third Floor, In Unit
Exterior
Exterior Feature Patio
Garage Spaces 1.0
Community Features Public Transportation, Shopping, Park, Walk/Jog Trails, Medical Facility, Laundromat, Bike Path, Conservation Area, Highway Access, House of Worship, Marina, Public School, T-Station
Utilities Available for Gas Range
Waterfront false
Waterfront Description Beach Front,Ocean,Beach Ownership(Public)
Roof Type Shingle
Parking Type Under, Off Street, Assigned
Total Parking Spaces 1
Garage Yes
Building
Story 3
Sewer Public Sewer
Water Public
Others
Pets Allowed Yes w/ Restrictions
Senior Community false
Read Less
Want to know what your home might be worth? Contact us for a FREE valuation!

Our team is ready to help you sell your home for the highest possible price ASAP
Bought with Robert Palmisano • Properties Unlimited







