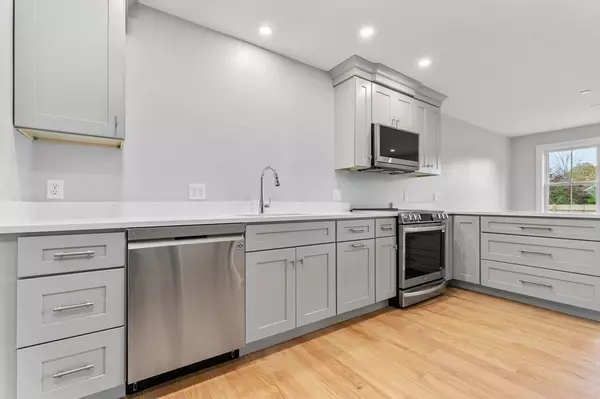$750,000
$749,900
For more information regarding the value of a property, please contact us for a free consultation.
16 Old Country Way #C Scituate, MA 02066
2 Beds
2.5 Baths
1,466 SqFt
Key Details
Sold Price $750,000
Property Type Condo
Sub Type Condominium
Listing Status Sold
Purchase Type For Sale
Square Footage 1,466 sqft
Price per Sqft $511
MLS Listing ID 73169576
Sold Date 04/03/24
Bedrooms 2
Full Baths 2
Half Baths 1
HOA Fees $395/mo
HOA Y/N true
Year Built 2023
Annual Tax Amount $999
Tax Year 999
Property Description
READY FOR MOVE IN! A brand-new luxury condominium community in Scituate’s quaint Greenbush Village. Tucked away on a side street minutes from the commuter rail, The Crossing at Old Country Way offers an easy commute to Boston. Leave the car at home and explore the shops, restaurants, and popular Untold Brewery of this growing district. Venture a few miles along the Driftway scenic waterfront bike path for a round of golf at Widow’s Walk, try out the new dog park, watch the boats travel the North River or continue into the bustling Scituate Harbor. Four townhouses each with attached garage and full basement, feature high quality construction for modern living. Wide-plank hardwood floors carry throughout the open first floor and two generous upstairs bedrooms, each with private bath and walk-in closet. An expansive walk-up third floor offer potential as home office or flex space. A private outdoor deck overlooks the extensive green space and professionally landscaped grounds.
Location
State MA
County Plymouth
Zoning RES
Direction Country way on to Old Country Way
Rooms
Basement Y
Primary Bedroom Level Second
Dining Room Flooring - Hardwood, Cable Hookup, Open Floorplan, Recessed Lighting
Kitchen Bathroom - Half, Flooring - Hardwood, Pantry, Countertops - Stone/Granite/Solid, Exterior Access, Open Floorplan, Recessed Lighting
Interior
Interior Features Walk-up Attic
Heating Air Source Heat Pumps (ASHP)
Cooling Air Source Heat Pumps (ASHP)
Flooring Tile, Hardwood
Appliance Range, Dishwasher, Microwave
Laundry Electric Dryer Hookup, Recessed Lighting, Washer Hookup, Second Floor, In Unit
Exterior
Exterior Feature Deck - Vinyl, Professional Landscaping
Garage Spaces 1.0
Community Features Public Transportation, Shopping, Pool, Tennis Court(s), Park, Walk/Jog Trails, Stable(s), Golf, Medical Facility, Laundromat, Bike Path, Conservation Area, Highway Access, House of Worship, Marina, Private School, Public School, T-Station
Utilities Available for Electric Range, for Electric Dryer, Washer Hookup
Waterfront false
Waterfront Description Beach Front,Ocean,River,1 to 2 Mile To Beach
Roof Type Shingle
Parking Type Attached, Assigned, Off Street
Total Parking Spaces 1
Garage Yes
Building
Story 2
Sewer Public Sewer
Water Public
Schools
Elementary Schools Cushing
Middle Schools Gates
High Schools Scituate High
Others
Pets Allowed Yes w/ Restrictions
Senior Community false
Read Less
Want to know what your home might be worth? Contact us for a FREE valuation!

Our team is ready to help you sell your home for the highest possible price ASAP
Bought with Jennifer McMahon • Realty Executives Boston West







