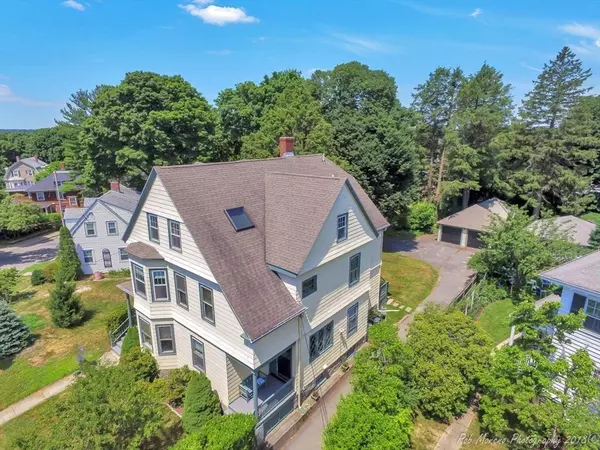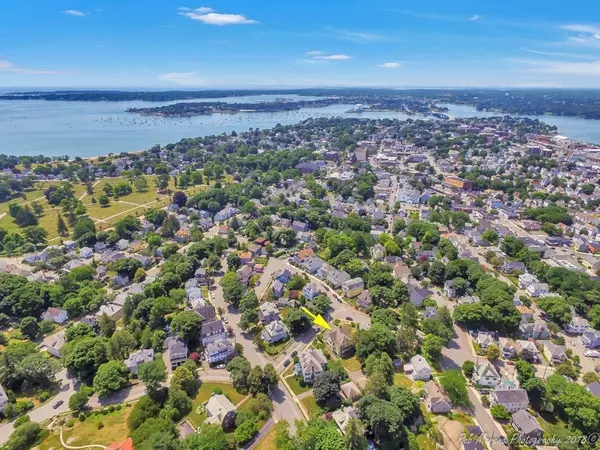$825,000
$749,900
10.0%For more information regarding the value of a property, please contact us for a free consultation.
6 Larcom Ave #6 Beverly, MA 01915
5 Beds
2 Baths
2,498 SqFt
Key Details
Sold Price $825,000
Property Type Condo
Sub Type Condominium
Listing Status Sold
Purchase Type For Sale
Square Footage 2,498 sqft
Price per Sqft $330
MLS Listing ID 73201508
Sold Date 04/05/24
Bedrooms 5
Full Baths 2
HOA Fees $341/mo
HOA Y/N true
Year Built 1897
Annual Tax Amount $6,776
Tax Year 2023
Lot Size 8,712 Sqft
Acres 0.2
Property Description
OPEN HOUSE Saturday 2/17 1-3:00 PM - 6 Larcom Ave .....Located on top of desirable Prospect Hill, spacious & bright 2 level townhouse, luxurious updates, charming Victorian details. Perfectly appointed for entertainment. Gracious home is an oasis, short distance from beaches, parks, entertainment, downtown & commuter rail. 2nd & 3rd floor unit offers a light-filled living room, formal dining room & butler’s pantry. Chef’s kitchen with high-end built-in appliances, soapstone counters, custom cabinetry, 2nd pantry expands the kitchen’s capacity more. The main level also holds a cozy family room, 4th bedroom or office & reading nook. Each level features a full bathroom with luxurious glass & tile walk-in showers. The main bedroom has an ocean view & twin skylights, a convenient in-unit laundry area right where you need it. Wrap-around deck, open lawn, perennial beds, garage & shed. Gleaming wood floors, original crown molding & woodwork, period glass door knobs .
Location
State MA
County Essex
Zoning R10
Direction Cabot St to Columbus Ave to Baker Ave, right on Larcom Ave or Essex St to Baker Ave, left on Larcom
Rooms
Basement Y
Primary Bedroom Level Third
Dining Room Flooring - Hardwood, Flooring - Wood, Crown Molding
Interior
Interior Features Home Office
Heating Forced Air, Natural Gas
Cooling Central Air
Flooring Wood
Appliance Range, Oven, Dishwasher, Disposal, Refrigerator, Washer
Laundry Third Floor
Exterior
Exterior Feature Porch, Deck, Deck - Wood, Storage
Garage Spaces 1.0
Community Features Public Transportation, Shopping, Park, Medical Facility, Public School
Utilities Available for Gas Range
Waterfront false
Waterfront Description Beach Front
Roof Type Shingle
Parking Type Detached, Off Street, Deeded
Total Parking Spaces 2
Garage Yes
Building
Story 2
Sewer Public Sewer
Water Public
Schools
Elementary Schools Hannah
Middle Schools Middle
High Schools Beverly High
Others
Pets Allowed Yes
Senior Community false
Read Less
Want to know what your home might be worth? Contact us for a FREE valuation!

Our team is ready to help you sell your home for the highest possible price ASAP
Bought with Diantha Phothisan • Keller Williams Realty Evolution







