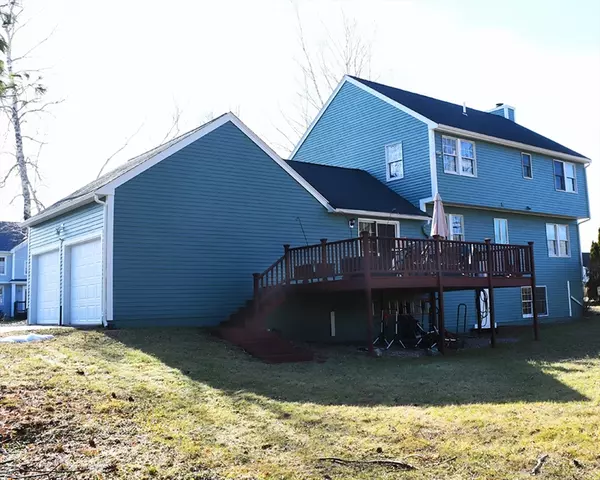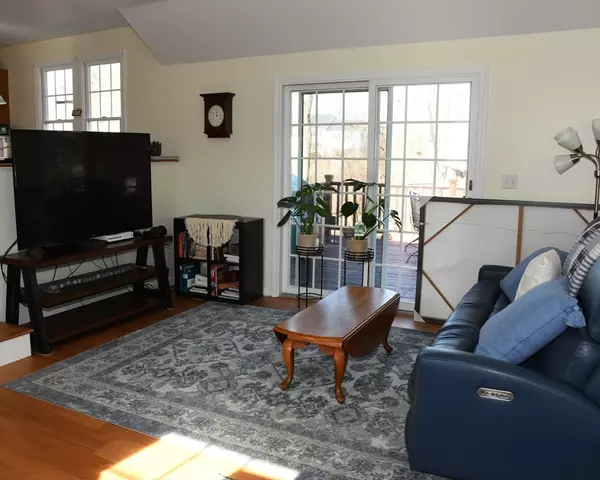$999,999
$963,000
3.8%For more information regarding the value of a property, please contact us for a free consultation.
10 Pheasant Run Drive Newburyport, MA 01950
4 Beds
2.5 Baths
2,226 SqFt
Key Details
Sold Price $999,999
Property Type Single Family Home
Sub Type Single Family Residence
Listing Status Sold
Purchase Type For Sale
Square Footage 2,226 sqft
Price per Sqft $449
MLS Listing ID 73201186
Sold Date 04/12/24
Style Colonial,Shingle
Bedrooms 4
Full Baths 2
Half Baths 1
HOA Y/N false
Year Built 1991
Annual Tax Amount $8,141
Tax Year 2023
Property Description
This is it!!!!!!!!!!!!! Beautiful 4 bedroom 2.5 with 2 car garage Colonial sits nicely in a lovely sought after Newburyport neighborhood!!! Beautiful hardwood floors through out, big eat in kitchen, Redwood deck off the family room, overlooking the nice backyard is waiting for your family BBQ"S !! Generous size bedrooms with the primary suite having its own bathroom. Second floor laundry , plenty of closet space, and the attic is big enough to finish for that extra storage or bonus room for the teens get away! Need more room ??? The basement provides a walkout so the possibilities are endless,,,This beauty is move in ready , and also a blank slate for your updates and personal touch. . Close to Schools, hospital, shopping, train, and you can even enjoy a brisk winter or summer evening walk into the lovely scenic town of Newburyport !Yes you can have your cake and eat it here too!!!! Viewings of this lovely home begin first open house Sunday 2/18 11-1
Location
State MA
County Essex
Zoning red
Direction GPS
Rooms
Family Room Flooring - Laminate, Flooring - Wood
Basement Full, Walk-Out Access, Sump Pump, Concrete
Dining Room Flooring - Hardwood
Kitchen Flooring - Stone/Ceramic Tile, Breakfast Bar / Nook
Interior
Heating Baseboard, Natural Gas
Cooling Window Unit(s)
Flooring Tile, Laminate, Hardwood
Fireplaces Number 1
Fireplaces Type Living Room
Appliance Gas Water Heater, Range, Dishwasher, Microwave, Refrigerator, Washer, Dryer
Laundry Second Floor
Exterior
Exterior Feature Deck - Wood, Rain Gutters
Garage Spaces 2.0
Waterfront false
Roof Type Shingle
Parking Type Attached, Garage Door Opener, Paved Drive, Off Street, Paved
Total Parking Spaces 4
Garage Yes
Building
Lot Description Wooded
Foundation Concrete Perimeter
Sewer Public Sewer
Water Public
Others
Senior Community false
Read Less
Want to know what your home might be worth? Contact us for a FREE valuation!

Our team is ready to help you sell your home for the highest possible price ASAP
Bought with Jill Mandragouras • RE/MAX Bentley's







