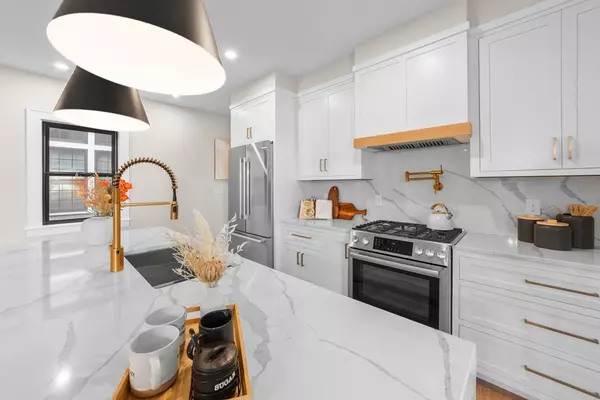$1,300,000
$1,300,000
For more information regarding the value of a property, please contact us for a free consultation.
37 Elmwood Street #A Somerville, MA 02144
4 Beds
3 Baths
2,330 SqFt
Key Details
Sold Price $1,300,000
Property Type Condo
Sub Type Condominium
Listing Status Sold
Purchase Type For Sale
Square Footage 2,330 sqft
Price per Sqft $557
MLS Listing ID 73205320
Sold Date 04/12/24
Bedrooms 4
Full Baths 3
HOA Fees $250/mo
Year Built 2023
Annual Tax Amount $6,950
Tax Year 2024
Property Description
Welcome to New-Construction at 37 Elmwood Street in Davis Square! On a quiet, tree-lined street, this stunning condo features open-concept living while providing seamless transitions from every room, stylish design, custom finishes, and stone accents. The chef’s kitchen of inset cabinets, brass hardware, and the crisp waterfall edge island; and a pantry to that. Direct walk-out rear deck to your backyard oasis surrounds a green, landscaped yard. Enjoy ease in entertaining, preparing delicious meals, functional living, or sitting to enjoy the stone encased fireplace. The primary outfitted with double walk-in closets and a designer ensuite bath, featuring clean glass doors. A flex-room downstairs allows more space to enjoy sitting, relaxing, working, or simply additional living. A short walk to the Somerville Community Path, Red/Green T-lines, Cambridge, or a diverse selection of dining and local shops. Do not forget, a full deeded parking space, EV Charger, and Solar Ready features!
Location
State MA
County Middlesex
Area Davis Square
Zoning RES
Direction Holland Street to Elmwood Street
Rooms
Basement Y
Primary Bedroom Level Basement
Interior
Interior Features Bathroom
Heating Central, Natural Gas
Cooling Central Air
Flooring Tile, Engineered Hardwood
Fireplaces Number 1
Appliance Dishwasher, Disposal, Microwave, Refrigerator, Washer, Dryer
Laundry In Basement, In Unit
Exterior
Exterior Feature Patio, Fenced Yard
Fence Fenced
Community Features Public Transportation, Shopping, Walk/Jog Trails, T-Station, University
Waterfront false
Roof Type Shingle,Rubber
Parking Type Off Street, Deeded, Paved
Total Parking Spaces 1
Garage No
Building
Story 2
Sewer Public Sewer
Water Public
Others
Pets Allowed Yes
Senior Community false
Read Less
Want to know what your home might be worth? Contact us for a FREE valuation!

Our team is ready to help you sell your home for the highest possible price ASAP
Bought with Elizabeth Bain • Commonwealth Standard Realty Advisors







