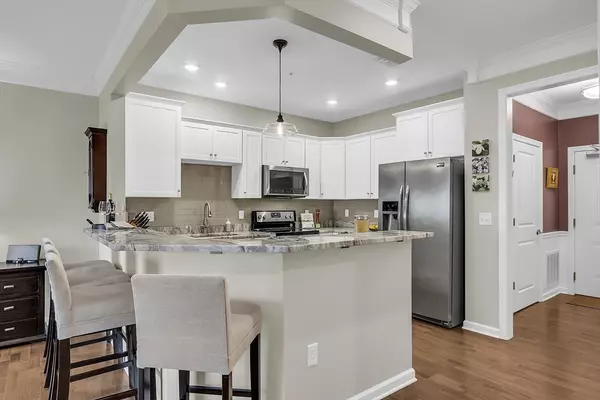$521,750
$489,900
6.5%For more information regarding the value of a property, please contact us for a free consultation.
36 Abigail Way #1011 Reading, MA 01867
1 Bed
1 Bath
1,030 SqFt
Key Details
Sold Price $521,750
Property Type Condo
Sub Type Condominium
Listing Status Sold
Purchase Type For Sale
Square Footage 1,030 sqft
Price per Sqft $506
MLS Listing ID 73207253
Sold Date 04/18/24
Bedrooms 1
Full Baths 1
HOA Fees $459/mo
Year Built 2016
Annual Tax Amount $5,576
Tax Year 2023
Property Description
Don’t miss the opportunity to live in this 1 bedroom condo with a balcony overlooking the beautifully landscaped courtyard in the 55+ community at Reading Woods. Updates include hardwood floors and crown moldings in the open concept kitchen and living room areas. Kitchen has upgraded stainless steel appliances, granite counters, glass backsplash, custom shelving in the pantry and a granite bar with seating for four. French doors lead to the dining room which could also be used as a den or office. Bedroom has custom room darkening shades, full bath and walk-in closet. Laundry room is spacious with ample room for storage. This unit is one of the few which has 2 deeded garage parking spots. Enjoy the walking trails and clubhouse with a community room, kitchen and fitness center. Easy access to Rts 93 and 95 and near the Reading train station. Pack your bags as this condo is truly move in ready! OFFERS DUE MON 3/4 @ NOON.
Location
State MA
County Middlesex
Zoning BUSC
Direction Rt 95 to Rt 28/Main St to Jacob's Way
Rooms
Basement N
Primary Bedroom Level First
Dining Room Flooring - Hardwood, French Doors, Lighting - Overhead
Kitchen Flooring - Hardwood, Pantry, Countertops - Stone/Granite/Solid, Open Floorplan, Recessed Lighting, Stainless Steel Appliances, Lighting - Pendant
Interior
Interior Features Lighting - Overhead, Entrance Foyer, High Speed Internet
Heating Central, Forced Air, Natural Gas
Cooling Central Air
Flooring Carpet, Hardwood, Flooring - Hardwood
Appliance Range, Dishwasher, Disposal, Microwave, Refrigerator, Washer, Dryer
Laundry Flooring - Stone/Ceramic Tile, Electric Dryer Hookup, Washer Hookup, First Floor, In Unit
Exterior
Exterior Feature Courtyard, Balcony
Garage Spaces 2.0
Community Features Public Transportation, Shopping, Park, Walk/Jog Trails, Medical Facility, Highway Access, T-Station, Adult Community
Utilities Available for Electric Range, for Electric Dryer, Washer Hookup
Waterfront false
Parking Type Under, Garage Door Opener, Deeded, Off Street, Tandem, Common, Guest, Paved
Total Parking Spaces 2
Garage Yes
Building
Story 4
Sewer Public Sewer
Water Public
Others
Pets Allowed Yes
Senior Community true
Read Less
Want to know what your home might be worth? Contact us for a FREE valuation!

Our team is ready to help you sell your home for the highest possible price ASAP
Bought with Kristen Rice • William Raveis R.E. & Home Services







