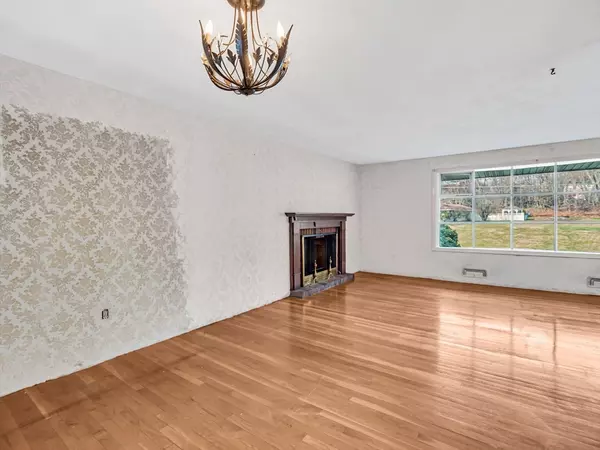$668,000
$579,900
15.2%For more information regarding the value of a property, please contact us for a free consultation.
11 San Mateo Dr Chelmsford, MA 01824
3 Beds
2 Baths
1,827 SqFt
Key Details
Sold Price $668,000
Property Type Single Family Home
Sub Type Single Family Residence
Listing Status Sold
Purchase Type For Sale
Square Footage 1,827 sqft
Price per Sqft $365
Subdivision Old Stage Estates
MLS Listing ID 73210454
Sold Date 04/19/24
Style Raised Ranch,Split Entry
Bedrooms 3
Full Baths 2
HOA Y/N false
Year Built 1967
Annual Tax Amount $8,207
Tax Year 2023
Lot Size 1.010 Acres
Acres 1.01
Property Description
Welcome to the sought-after Old Stage Estates in Chelmsford, MA where opportunity is presented to a buyer of this 3-bedroom 2-full bath raised ranch-style home. Sited on a generous wooded acre, 11 San Mateo Drive has been lovingly cared for and maintained by a single family since 1967. Enter through the beautiful Wexford glass front door with sidelights and take note of the hardwood and tile flooring throughout. A large bay window allows a cascade of light into the living and dining rooms. The fully applianced eat-in kitchen has exterior access to the wood deck overlooking the private backyard with thoughtful gardens and pathways into the woods. While the living room is enhanced by a fireplace with gas-fired insert, the family room is warmed by a wood-burning fireplace where a sliding glass door leads to a sun room with three sliding glass doors of its own. The home is live-in ready and appears to simply need cosmetic updates and some TLC. Don't miss this diamond in the rough!
Location
State MA
County Middlesex
Zoning RB
Direction MA-27 to Proctor Road. Left on San Mateo Drive.
Rooms
Family Room Flooring - Stone/Ceramic Tile, Slider
Primary Bedroom Level Second
Dining Room Flooring - Hardwood, Lighting - Overhead
Kitchen Ceiling Fan(s), Flooring - Stone/Ceramic Tile, Countertops - Stone/Granite/Solid, Exterior Access, Lighting - Overhead
Interior
Interior Features Slider, Lighting - Overhead, Lighting - Pendant, Sun Room, Foyer, High Speed Internet
Heating Forced Air, Natural Gas
Cooling Central Air
Flooring Tile, Hardwood, Flooring - Stone/Ceramic Tile, Flooring - Hardwood
Fireplaces Number 2
Fireplaces Type Family Room, Living Room
Appliance Gas Water Heater, Tankless Water Heater, Range, Dishwasher, Disposal, Refrigerator, Washer, Dryer
Laundry Electric Dryer Hookup, Washer Hookup
Exterior
Exterior Feature Deck, Rain Gutters, Storage, Professional Landscaping, Screens, Garden, Stone Wall
Garage Spaces 2.0
Community Features Shopping, Walk/Jog Trails, Stable(s), Golf, Laundromat, Bike Path, Conservation Area, Highway Access, Public School
Utilities Available for Electric Range, for Electric Dryer, Washer Hookup
Waterfront false
Roof Type Shingle
Parking Type Attached, Under, Garage Door Opener, Paved Drive, Off Street, Paved
Total Parking Spaces 4
Garage Yes
Building
Lot Description Wooded, Level
Foundation Concrete Perimeter
Sewer Public Sewer
Water Public
Schools
Elementary Schools South Row
Middle Schools Parker/Mccarthy
High Schools Chelmsford
Others
Senior Community false
Acceptable Financing Contract
Listing Terms Contract
Read Less
Want to know what your home might be worth? Contact us for a FREE valuation!

Our team is ready to help you sell your home for the highest possible price ASAP
Bought with GEM Properties Group • StartPoint Realty







