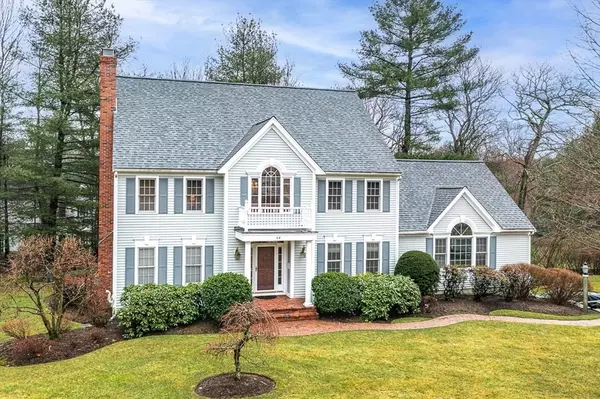$1,700,000
$1,599,000
6.3%For more information regarding the value of a property, please contact us for a free consultation.
64 Algonquian Dr Natick, MA 01760
4 Beds
3.5 Baths
4,494 SqFt
Key Details
Sold Price $1,700,000
Property Type Single Family Home
Sub Type Single Family Residence
Listing Status Sold
Purchase Type For Sale
Square Footage 4,494 sqft
Price per Sqft $378
MLS Listing ID 73206927
Sold Date 04/19/24
Style Colonial
Bedrooms 4
Full Baths 3
Half Baths 1
HOA Fees $33/ann
HOA Y/N true
Year Built 1996
Annual Tax Amount $14,262
Tax Year 2024
Lot Size 0.490 Acres
Acres 0.49
Property Description
Nestled in the highly sought after Algonquin Hill neighborhood in South Natick, this 4-bedroom Colonial boasts an elegant two-story foyer, fully renovated eat-in chef’s kitchen and enormous two-story sunlight filled fire-placed family room. The main level also features an inviting living room with gas fireplace, dining room with tray ceiling, home office with custom built-ins, half bath, and laundry room. Upstairs, discover a tranquil and elegant primary suite with walk-in closet and recently renovated spa-like bathroom with radiant heat floor. Three additional well-appointed bedrooms share a lovely family bath. The walk out lower level is flooded with natural light and offers a recreation room, an exercise room, a temp. controlled custom wine room, a large, tiled mudroom and full bath. Plenty of options for outdoor entertaining with a three-season porch and deck that overlook a private landscaped yard. Attached two car garage plus a very charming neighborhood. This house has it all!
Location
State MA
County Middlesex
Zoning RSB
Direction Union to Algonquian or Rt 135 to Penacook to Woronoko to Algonquian
Rooms
Family Room Cathedral Ceiling(s)
Basement Full
Primary Bedroom Level Second
Dining Room Flooring - Hardwood
Kitchen Flooring - Stone/Ceramic Tile, Countertops - Stone/Granite/Solid, Kitchen Island, Cabinets - Upgraded, Remodeled
Interior
Interior Features Closet/Cabinets - Custom Built, Closet, Bathroom, Study, Wine Cellar, Play Room, Exercise Room, Mud Room, Wired for Sound
Heating Forced Air, Natural Gas
Cooling Central Air
Flooring Wood, Tile, Carpet, Flooring - Stone/Ceramic Tile, Flooring - Wall to Wall Carpet
Fireplaces Number 2
Fireplaces Type Family Room, Living Room
Appliance Gas Water Heater, Oven, Dishwasher, Microwave, Range, Refrigerator, Freezer, Washer, Dryer, Wine Refrigerator
Laundry First Floor
Exterior
Exterior Feature Porch - Screened, Deck, Professional Landscaping, Sprinkler System
Garage Spaces 2.0
Utilities Available for Gas Range
Waterfront false
Roof Type Shingle
Parking Type Attached, Paved Drive, Off Street
Total Parking Spaces 4
Garage Yes
Building
Lot Description Corner Lot, Easements
Foundation Concrete Perimeter
Sewer Public Sewer
Water Public
Schools
Elementary Schools Lilja
Middle Schools Wilson
High Schools Nhs
Others
Senior Community false
Acceptable Financing Contract
Listing Terms Contract
Read Less
Want to know what your home might be worth? Contact us for a FREE valuation!

Our team is ready to help you sell your home for the highest possible price ASAP
Bought with Beyond Boston Properties Group • Compass







