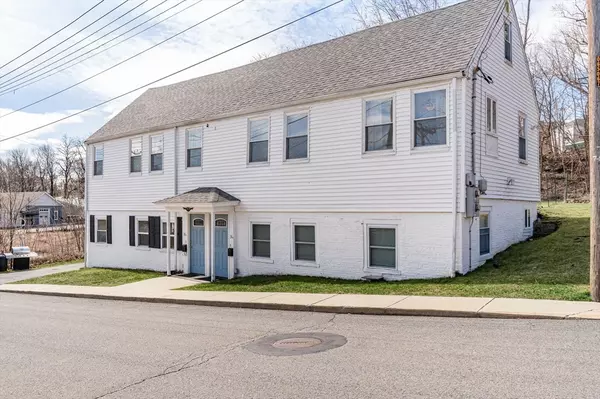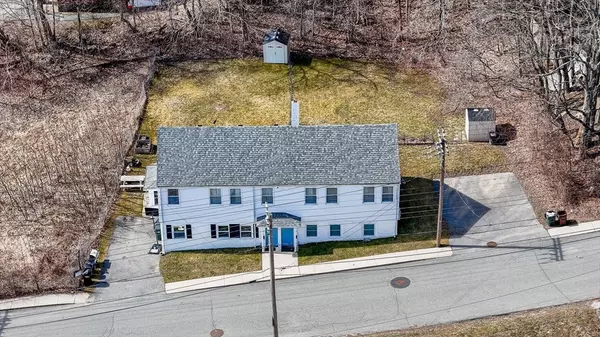$740,000
$699,000
5.9%For more information regarding the value of a property, please contact us for a free consultation.
31 Mill St Amesbury, MA 01913
6 Beds
4 Baths
3,148 SqFt
Key Details
Sold Price $740,000
Property Type Multi-Family
Sub Type Duplex
Listing Status Sold
Purchase Type For Sale
Square Footage 3,148 sqft
Price per Sqft $235
MLS Listing ID 73211140
Sold Date 04/22/24
Bedrooms 6
Full Baths 4
Year Built 1800
Annual Tax Amount $8,973
Tax Year 2024
Lot Size 0.280 Acres
Acres 0.28
Property Description
Welcome to the heart of downtown Amesbury! This charming duplex property boasts an unbeatable location with easy access to highways, perfect for commuters. Just a two-minute stroll leads you to the vibrant downtown area teeming with shops, restaurants, & breweries. These side-by-side townhouse-style units offer the convenience of a single-family home with separate living spaces. Each unit features two levels with a walk-up attic, ideal for expansion or storage needs. Enjoy spacious living with three bedrooms, including oversized primaries, & two full bathrooms in each unit. In-unit laundry & tiled mudrooms add to the comfort & functionality of each space. Relax in your private/separate yard, or unwind at Lake Gardner Beach just half a mile away. Take in seasonal river views of the Powwow River right across the street. With separate driveways for each unit, convenience & privacy are prioritized. Tons of modern/recent upgrades. Potential cap rate of 8-9%.
Location
State MA
County Essex
Zoning CB
Direction Main Street to Mill Street.
Interior
Interior Features Ceiling Fan(s), Walk-Up Attic, Bathroom With Tub, Storage, Living Room, Dining Room, Kitchen, Laundry Room, Mudroom, Office/Den, Sunroom, Living RM/Dining RM Combo
Heating Baseboard, Natural Gas
Cooling Window Unit(s)
Flooring Wood, Tile, Carpet, Bamboo, Stone/Ceramic Tile
Appliance Range, Dishwasher, Microwave, Refrigerator, Washer, Dryer
Laundry Electric Dryer Hookup, Washer Hookup
Exterior
Exterior Feature Garden
Fence Fenced
Community Features Public Transportation, Shopping, Park, Walk/Jog Trails, Medical Facility, Laundromat, Bike Path, Conservation Area, Highway Access, House of Worship
Utilities Available for Gas Range, for Gas Oven, for Electric Dryer, Washer Hookup
Waterfront false
Waterfront Description Beach Front,Lake/Pond,Walk to,1/2 to 1 Mile To Beach,Beach Ownership(Public)
View Y/N Yes
View Scenic View(s)
Roof Type Shingle
Parking Type Paved Drive, Off Street, Paved
Total Parking Spaces 5
Garage No
Building
Story 4
Foundation Stone, Brick/Mortar
Sewer Public Sewer
Water Public
Others
Senior Community false
Acceptable Financing Contract
Listing Terms Contract
Read Less
Want to know what your home might be worth? Contact us for a FREE valuation!

Our team is ready to help you sell your home for the highest possible price ASAP
Bought with Willis and Smith Group • Keller Williams Realty Evolution







