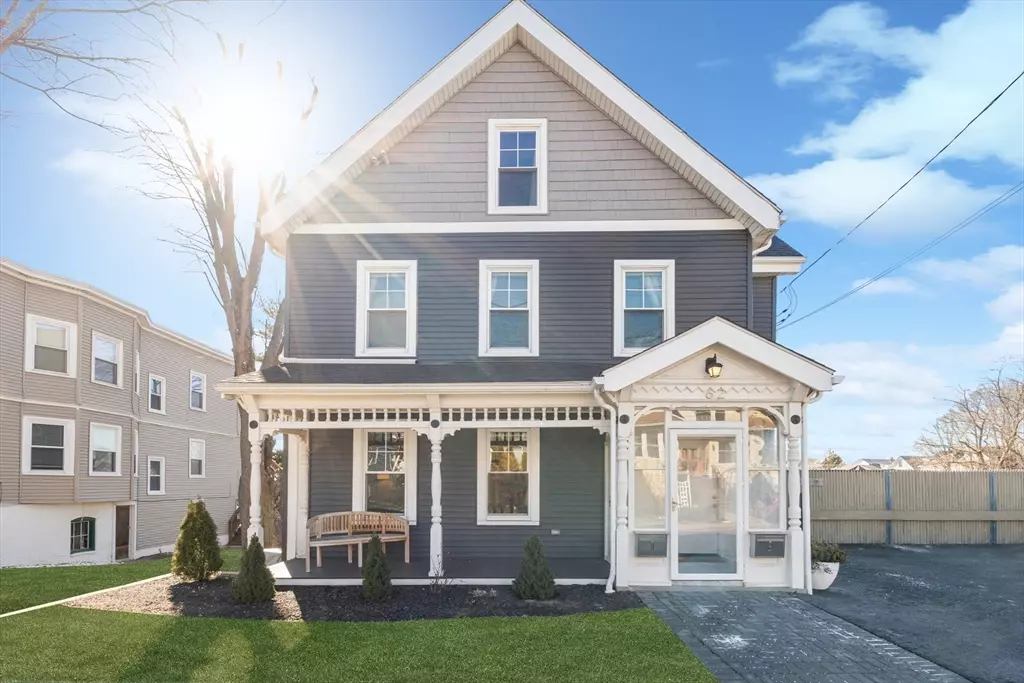$635,000
$625,000
1.6%For more information regarding the value of a property, please contact us for a free consultation.
62 Pleasant St #1 Winthrop, MA 02152
3 Beds
2 Baths
1,681 SqFt
Key Details
Sold Price $635,000
Property Type Condo
Sub Type Condominium
Listing Status Sold
Purchase Type For Sale
Square Footage 1,681 sqft
Price per Sqft $377
MLS Listing ID 73204478
Sold Date 04/23/24
Bedrooms 3
Full Baths 2
HOA Fees $200/mo
Year Built 1900
Annual Tax Amount $5,435
Tax Year 2024
Property Description
Step into this impeccably renovated 2 level oversized condo new to the market! The first floor features an expansive open-concept chef's kitchen and generous living area, ideal for hosting & entertaining. Wrapping the first floor is a generously sized living room where any size TV & couch will work perfectly, along with two gracious sized bedrooms and a full bathroom. Descend to the lower level to find a versatile floor plan, perfect for crafting a master suite or accommodating extended family, a home theater, or guest quarters. Complete with an attached full bath, a laundry area, and additional storage, this contemporary condominium seamlessly blends style and practicality. Situated in the heart of Winthrop, residents enjoy proximity to marinas, beaches, and charming eateries. With the bus stop conveniently located just two doors down this condo is an easy commute into the city via the Orient Heights Blue Line T Stop. Dont miss this unit where its single family living at condo prices!
Location
State MA
County Suffolk
Area Cottage Park
Zoning R
Direction Take Main St to Pleasant St. Parking on seaview avenue for showings and open houses.
Rooms
Basement N
Primary Bedroom Level Basement
Dining Room Flooring - Hardwood, Window(s) - Bay/Bow/Box, Open Floorplan, Recessed Lighting, Remodeled
Kitchen Flooring - Hardwood, Window(s) - Bay/Bow/Box, Dining Area, Countertops - Stone/Granite/Solid, Open Floorplan, Recessed Lighting, Remodeled, Lighting - Overhead
Interior
Heating Central, Forced Air, Natural Gas
Cooling Central Air
Flooring Wood, Tile
Appliance Range, Dishwasher, Disposal, Refrigerator, Freezer, Washer, Dryer, Range Hood
Laundry In Basement, In Unit, Electric Dryer Hookup, Washer Hookup
Exterior
Exterior Feature City View(s), Fenced Yard, Garden, Rain Gutters
Fence Security, Fenced
Community Features Public Transportation, Shopping, Park, Walk/Jog Trails, Golf, Medical Facility, Laundromat, Bike Path, Conservation Area, Highway Access, House of Worship, Marina, Public School, T-Station
Utilities Available for Gas Range, for Electric Dryer, Washer Hookup
Waterfront false
Waterfront Description Beach Front,Bay,Ocean,1/10 to 3/10 To Beach,Beach Ownership(Public)
View Y/N Yes
View City
Roof Type Shingle
Parking Type Off Street, Deeded
Total Parking Spaces 2
Garage No
Building
Story 2
Sewer Public Sewer
Water Public
Schools
Elementary Schools At Cummings
Middle Schools Winthrop
High Schools Winthrop
Others
Pets Allowed Yes
Senior Community false
Acceptable Financing Contract
Listing Terms Contract
Read Less
Want to know what your home might be worth? Contact us for a FREE valuation!

Our team is ready to help you sell your home for the highest possible price ASAP
Bought with Lynne Monk • Better Homes and Gardens Real Estate - The Masiello Group







