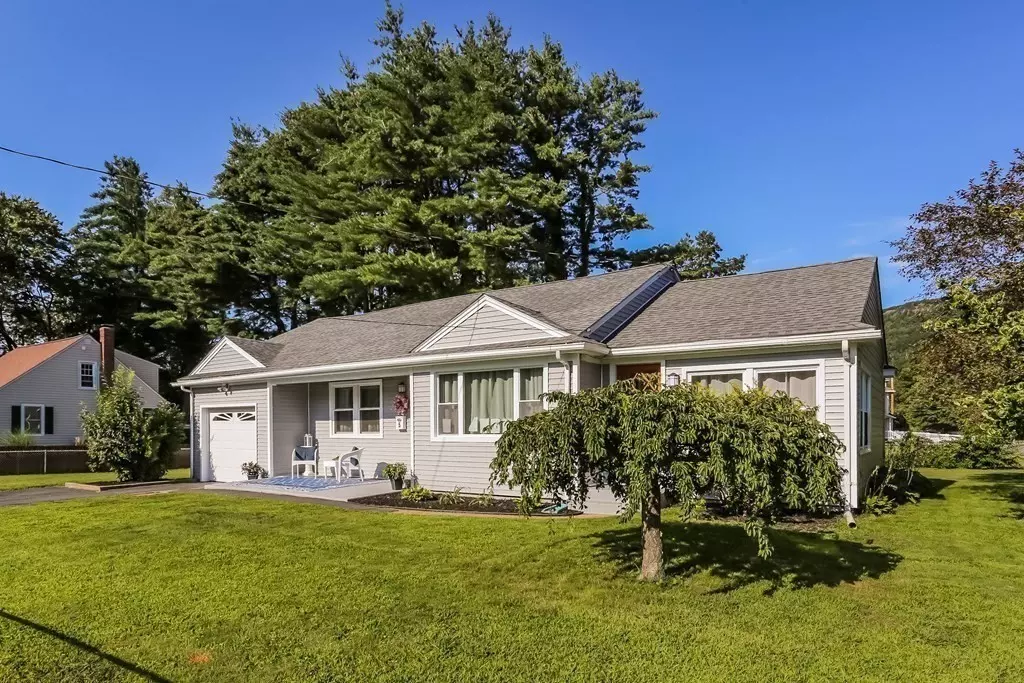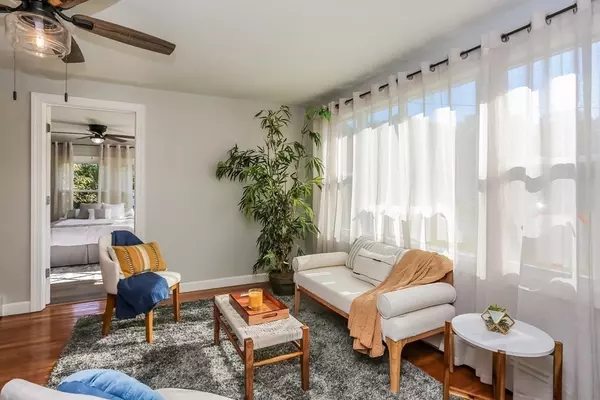$398,000
$400,000
0.5%For more information regarding the value of a property, please contact us for a free consultation.
5 Plaza Ave Easthampton, MA 01027
3 Beds
2.5 Baths
1,232 SqFt
Key Details
Sold Price $398,000
Property Type Single Family Home
Sub Type Single Family Residence
Listing Status Sold
Purchase Type For Sale
Square Footage 1,232 sqft
Price per Sqft $323
MLS Listing ID 73134214
Sold Date 04/22/24
Style Ranch
Bedrooms 3
Full Baths 2
Half Baths 1
HOA Y/N false
Year Built 1952
Annual Tax Amount $3,415
Tax Year 2023
Lot Size 0.360 Acres
Acres 0.36
Property Description
Back on the market! Easy to show! Don't miss this opportunity. Introducing this delightful ranch-style home located near downtown Easthampton., Don't miss out on the chance to view this stunning home. Offers the convenience of one-level living and includes a one-year AHS Shield Essential warranty. With picturesque views of Mount Tom, a fenced-in yard, and a spacious shed with electricity, it's a dream come true for outdoor enthusiasts. This home is practically brand new, boasts numerous upgrades in 2023 that include permitted new roof, siding, and windows, a fully renovated kitchen, bathrooms, freshly painted, floors plumbing, electrical, as well as completed licensed work. The layout offers a private entrance from the exterior to the master bedroom suite with an ensuite bathroom, and a walk-in closet. It's a great setup for someone looking for separate living spaces for roommates or an in-law suite. It's easy to show, so schedule a viewing today!
Location
State MA
County Hampshire
Zoning R15
Direction Off Route 141/Holyoke Street
Rooms
Basement Full, Partially Finished, Bulkhead, Concrete
Primary Bedroom Level First
Kitchen Flooring - Vinyl, Countertops - Stone/Granite/Solid, Cabinets - Upgraded, Open Floorplan, Stainless Steel Appliances, Lighting - Overhead
Interior
Heating Baseboard, Oil
Cooling Window Unit(s)
Flooring Tile, Vinyl, Hardwood
Appliance Water Heater, Range, Dishwasher, Disposal, Microwave, Refrigerator, Freezer, Plumbed For Ice Maker
Laundry Electric Dryer Hookup, Washer Hookup, Sink, In Basement
Exterior
Exterior Feature Patio, Covered Patio/Deck
Garage Spaces 1.0
Fence Fenced/Enclosed
Community Features Shopping, Walk/Jog Trails, Bike Path
Utilities Available for Electric Range, for Electric Oven, for Electric Dryer, Washer Hookup, Icemaker Connection
Waterfront false
View Y/N Yes
View Scenic View(s)
Roof Type Shingle
Parking Type Attached, Paved Drive, Off Street, Paved
Total Parking Spaces 4
Garage Yes
Building
Foundation Block
Sewer Public Sewer
Water Public
Others
Senior Community false
Read Less
Want to know what your home might be worth? Contact us for a FREE valuation!

Our team is ready to help you sell your home for the highest possible price ASAP
Bought with Holly Young • Delap Real Estate LLC







