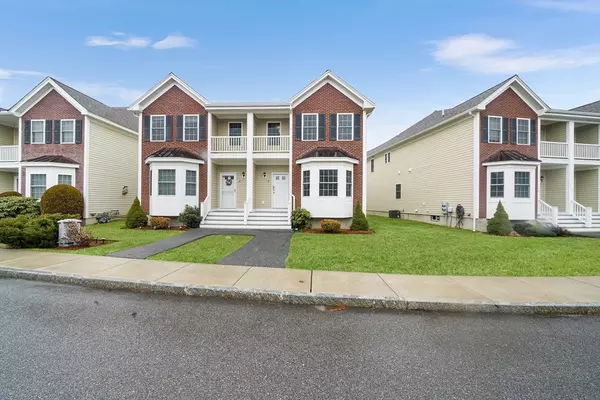$500,000
$490,000
2.0%For more information regarding the value of a property, please contact us for a free consultation.
8 Denworth Bell Cir #8 Haverhill, MA 01835
2 Beds
2 Baths
1,605 SqFt
Key Details
Sold Price $500,000
Property Type Single Family Home
Sub Type Condex
Listing Status Sold
Purchase Type For Sale
Square Footage 1,605 sqft
Price per Sqft $311
MLS Listing ID 73215104
Sold Date 04/24/24
Bedrooms 2
Full Baths 2
HOA Fees $374/mo
Year Built 2016
Annual Tax Amount $4,676
Tax Year 2023
Property Description
Welcome to Carrington Estates, nestled in the neighborhood of Bradford! This 2 bedroom 2 bathroom townhouse style home offers a spacious layout! Step into the expansive foyer that leads into first level bedroom, full bathroom, full size laundry and access to attached extended garage. The second level offers 2nd bedroom with California full bathroom and walk-in closet. The bright and inviting kitchen/dining/living room combo is the gem of this property! This expansive open space offers Beautiful cabinetry with custom slide outs. Granite countertops, stainless steel appliances and a center island! Plenty of space for a large dining and living room set fantastic for entertaining! The home features SMART technology including Ecobee thermostat and Hue hallway lighting. The attic space is large enough to walk in and has a light, great for extra storage. The unfinished basement can be potentially finished for additional living space! Don't miss the chance to own this home!
Location
State MA
County Essex
Area Bradford
Zoning R
Direction use GPS
Rooms
Basement Y
Primary Bedroom Level Second
Dining Room Flooring - Wood, Open Floorplan, Lighting - Overhead
Kitchen Flooring - Wood, Window(s) - Bay/Bow/Box, Countertops - Stone/Granite/Solid, Kitchen Island, Recessed Lighting, Stainless Steel Appliances, Lighting - Pendant
Interior
Interior Features Closet, Recessed Lighting, Entry Hall
Heating Forced Air, Natural Gas
Cooling Central Air
Flooring Wood, Tile, Carpet
Appliance Range, Dishwasher, Disposal, Microwave, Refrigerator, Washer, Dryer
Laundry First Floor, In Unit
Exterior
Exterior Feature Deck - Composite, Covered Patio/Deck, Rain Gutters
Garage Spaces 1.0
Community Features Public Transportation, Shopping, Highway Access, House of Worship, Private School, Public School, T-Station
Waterfront false
Parking Type Attached, Tandem, Paved
Total Parking Spaces 1
Garage Yes
Building
Story 2
Sewer Public Sewer
Water Public
Others
Senior Community false
Read Less
Want to know what your home might be worth? Contact us for a FREE valuation!

Our team is ready to help you sell your home for the highest possible price ASAP
Bought with Sara Ibrahim • Cameron Real Estate Group







