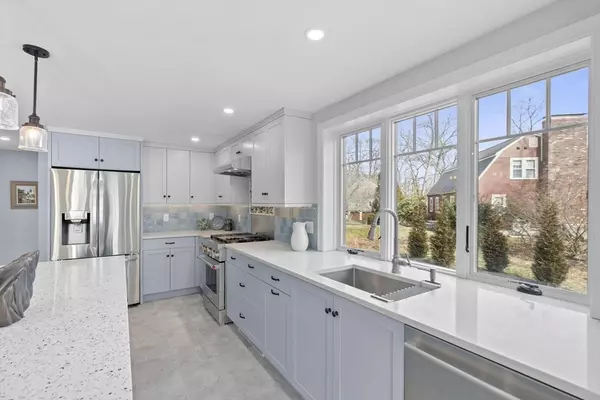$1,250,000
$1,250,000
For more information regarding the value of a property, please contact us for a free consultation.
19 Kathy's Path Scituate, MA 02066
4 Beds
3.5 Baths
2,534 SqFt
Key Details
Sold Price $1,250,000
Property Type Single Family Home
Sub Type Single Family Residence
Listing Status Sold
Purchase Type For Sale
Square Footage 2,534 sqft
Price per Sqft $493
MLS Listing ID 73206221
Sold Date 04/25/24
Style Colonial
Bedrooms 4
Full Baths 3
Half Baths 1
HOA Y/N false
Year Built 1977
Annual Tax Amount $10,890
Tax Year 2024
Lot Size 0.690 Acres
Acres 0.69
Property Description
Nestled in a coveted cul-de-sac, this elegant and meticulously crafted home underwent a full renovation in 2020. The expansive front-to-back living room boasts wide plank floors, a charming wood burning stove, and bay window. Gorgeous half bath. The chef's kitchen has soft grey cabinetry, custom countertops, stainless steel appliances, and a separate pantry. Step out onto the low-maintenance composite deck with built-in heaters to indulge the panoramic views of the ever-changing marsh year-round. The second floor hosts a luxurious primary en suite, two additional bedrooms, and two stunning full baths. Ascend to the third floor to find a versatile layout including a fourth bedroom or office, an open area suitable for a family room or home gym, and a third full bath. Additional features include a 2-car garage, central AC, and a whole-house generator. Situated minutes away from Minot Beach, Hatherly Golf Club, Scituate Harbor, shops & restaurants, marina, and Commuter rail.
Location
State MA
County Plymouth
Zoning Res
Direction 3A to Gannett Rd, through North Scituate towards Minot beach, right on Kathy’s Path
Rooms
Basement Partial, Walk-Out Access, Interior Entry, Garage Access, Concrete, Unfinished
Primary Bedroom Level Second
Dining Room Window(s) - Picture, Open Floorplan, Remodeled, Lighting - Overhead
Kitchen Flooring - Stone/Ceramic Tile, Window(s) - Picture, Countertops - Stone/Granite/Solid, Kitchen Island, Deck - Exterior, Exterior Access, Open Floorplan, Recessed Lighting, Remodeled, Stainless Steel Appliances, Gas Stove, Lighting - Pendant
Interior
Interior Features Bathroom - Full, Bathroom - Tiled With Shower Stall, Recessed Lighting, Closet, Closet/Cabinets - Custom Built, Pantry, Ceiling Fan(s), Bathroom, Foyer, Center Hall, Bonus Room
Heating Central, Baseboard, Radiant, Natural Gas
Cooling Central Air
Flooring Wood, Tile, Carpet, Flooring - Stone/Ceramic Tile, Flooring - Wood, Flooring - Wall to Wall Carpet
Fireplaces Number 1
Fireplaces Type Living Room
Appliance Gas Water Heater, Range, Dishwasher, Refrigerator, Washer, Dryer
Laundry Second Floor
Exterior
Exterior Feature Deck
Garage Spaces 2.0
Community Features Public Transportation, Shopping, Tennis Court(s), Park, Walk/Jog Trails, Golf, Medical Facility, Laundromat, Bike Path, House of Worship, Marina, Private School, Public School, T-Station
Utilities Available for Gas Range
Waterfront false
Waterfront Description Beach Front,Harbor,Walk to,1 to 2 Mile To Beach,Beach Ownership(Public)
View Y/N Yes
View Scenic View(s)
Roof Type Shingle
Parking Type Attached, Under, Off Street
Total Parking Spaces 6
Garage Yes
Building
Lot Description Level, Marsh
Foundation Concrete Perimeter
Sewer Private Sewer
Water Public
Schools
Elementary Schools Hatherly
Middle Schools Gates
High Schools Scituate High
Others
Senior Community false
Read Less
Want to know what your home might be worth? Contact us for a FREE valuation!

Our team is ready to help you sell your home for the highest possible price ASAP
Bought with Adam S. Hayes • Milestones Realty







