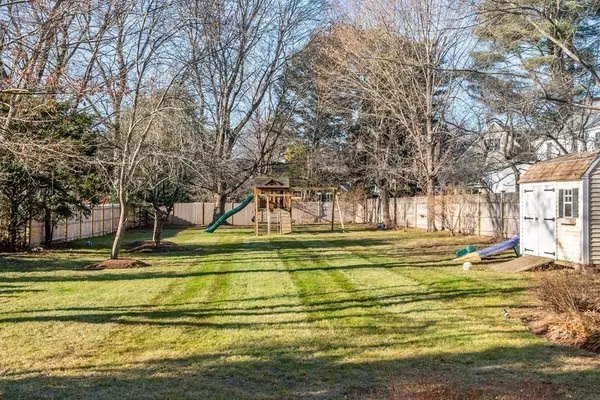$1,300,000
$1,300,000
For more information regarding the value of a property, please contact us for a free consultation.
374 Weston Rd Wellesley, MA 02482
4 Beds
1.5 Baths
1,926 SqFt
Key Details
Sold Price $1,300,000
Property Type Single Family Home
Sub Type Single Family Residence
Listing Status Sold
Purchase Type For Sale
Square Footage 1,926 sqft
Price per Sqft $674
MLS Listing ID 73202470
Sold Date 04/26/24
Style Colonial
Bedrooms 4
Full Baths 1
Half Baths 1
HOA Y/N false
Year Built 1932
Annual Tax Amount $11,633
Tax Year 2023
Lot Size 0.410 Acres
Acres 0.41
Property Description
Picturesque four bedroom colonial set on an incredible 17K+ flat, fenced and private backyard. This charming home has been lovingly maintained with many updates including interior painting throughout, newer windows and furnace. The home boasts tall ceilings, hardwood floors and natural light throughout. Great floor plan with potential to expand. Conveniently located within walking distance to Perrin Park, schools and shops. It's a gem and an exceptional opportunity.
Location
State MA
County Norfolk
Zoning SR10
Direction Weston Road north of Rt 9
Rooms
Basement Full, Partially Finished, Interior Entry, Bulkhead, Sump Pump, Slab
Primary Bedroom Level Second
Dining Room Flooring - Hardwood
Kitchen Flooring - Hardwood, Stainless Steel Appliances
Interior
Interior Features Ceiling Fan(s), Office, Sun Room, Play Room, Bonus Room
Heating Baseboard, Oil
Cooling Window Unit(s), None
Flooring Tile, Carpet, Hardwood, Flooring - Hardwood, Flooring - Wall to Wall Carpet
Appliance Water Heater, Range, Dishwasher, Microwave, Refrigerator, Washer, Dryer
Laundry Flooring - Stone/Ceramic Tile, In Basement, Electric Dryer Hookup, Washer Hookup
Exterior
Exterior Feature Patio, Rain Gutters, Storage, Professional Landscaping, Sprinkler System, Decorative Lighting, Fenced Yard
Garage Spaces 1.0
Fence Fenced/Enclosed, Fenced
Community Features Shopping, Park, Walk/Jog Trails, Medical Facility, Highway Access, House of Worship, Private School, Public School, Sidewalks
Utilities Available for Electric Range, for Electric Dryer, Washer Hookup
Waterfront false
Roof Type Shingle
Parking Type Detached, Garage Door Opener, Paved Drive, Driveway
Total Parking Spaces 4
Garage Yes
Building
Lot Description Level
Foundation Concrete Perimeter
Sewer Public Sewer
Water Public
Others
Senior Community false
Read Less
Want to know what your home might be worth? Contact us for a FREE valuation!

Our team is ready to help you sell your home for the highest possible price ASAP
Bought with Jennifer Gelfand • Keller Williams Realty Boston-Metro | Back Bay







