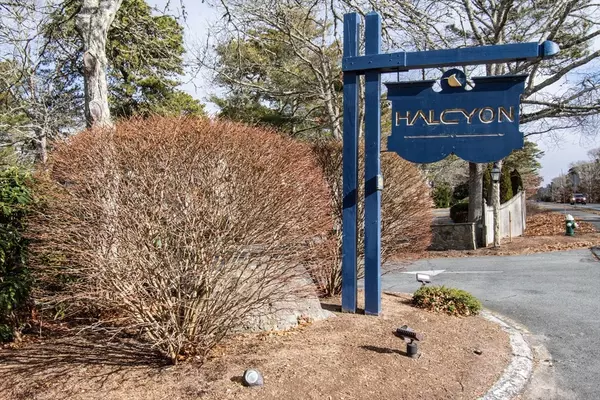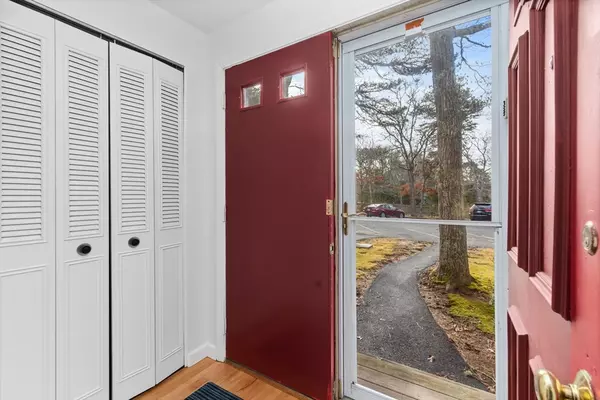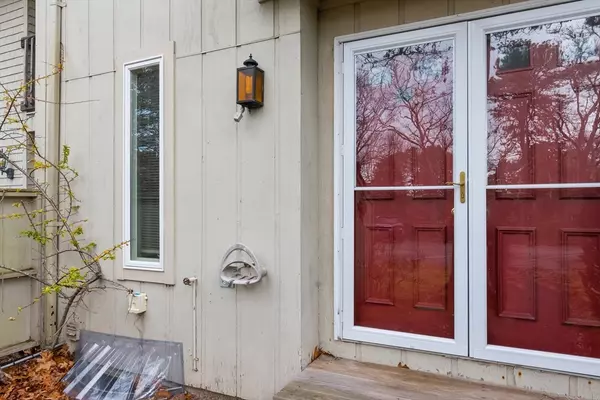$365,000
$379,900
3.9%For more information regarding the value of a property, please contact us for a free consultation.
300 Buck Island Rd #15B Yarmouth, MA 02673
2 Beds
2 Baths
1,260 SqFt
Key Details
Sold Price $365,000
Property Type Condo
Sub Type Condominium
Listing Status Sold
Purchase Type For Sale
Square Footage 1,260 sqft
Price per Sqft $289
MLS Listing ID 73201474
Sold Date 04/29/24
Bedrooms 2
Full Baths 1
Half Baths 2
HOA Fees $550/qua
Year Built 1973
Annual Tax Amount $2,511
Tax Year 2024
Property Description
This fantastic townhouse-style unit at the sought-after Halcyon Condominiums is impeccably clean and move-in ready. The main floor features a spacious open layout comprising of a kitchen, half bathroom, dining area and living room with access to a private deck via sliders. Upstairs, you'll find a primary suite with a private half bathroom and balcony along with another sizable bedroom and a full bathroom. The basement is fully ready to be finished. The association offers an array of desirable amenities, including a private beach on picturesque Horse Pond, tennis and pickleball courts, a private pool, and more, making it ideal for Cape Cod living. Conveniently located near walking trails and Sandy Pond recreational park, this property also welcomes pets. Showings are easy to arrange!
Location
State MA
County Barnstable
Area West Yarmouth
Zoning 102
Direction Buck Island Road to Halcyon to unit 15B
Rooms
Basement Y
Primary Bedroom Level Second
Dining Room Flooring - Laminate, Flooring - Wood, Lighting - Overhead
Kitchen Flooring - Laminate, Flooring - Wood, Countertops - Paper Based
Interior
Interior Features Bathroom - Half, Closet, Entrance Foyer
Heating Forced Air, Natural Gas
Cooling Central Air
Flooring Hardwood, Wood Laminate, Flooring - Hardwood
Appliance Range, Dishwasher, Refrigerator, Washer, Dryer
Laundry In Basement, In Unit, Electric Dryer Hookup, Washer Hookup
Exterior
Exterior Feature Deck, Storage, Tennis Court(s)
Pool Association, In Ground
Community Features Pool, Tennis Court(s), Park, Walk/Jog Trails, Golf
Utilities Available for Electric Range, for Electric Dryer, Washer Hookup
Waterfront true
Waterfront Description Waterfront,Beach Front,Pond,Lake/Pond,0 to 1/10 Mile To Beach,Beach Ownership(Private)
Roof Type Shingle
Parking Type Assigned, Driveway
Total Parking Spaces 1
Garage No
Building
Story 2
Sewer Public Sewer
Water Public
Others
Senior Community false
Acceptable Financing Contract
Listing Terms Contract
Read Less
Want to know what your home might be worth? Contact us for a FREE valuation!

Our team is ready to help you sell your home for the highest possible price ASAP
Bought with Sandy Clarke • William Raveis Real Estate & Homes Services







